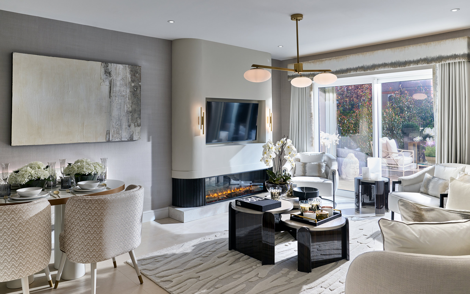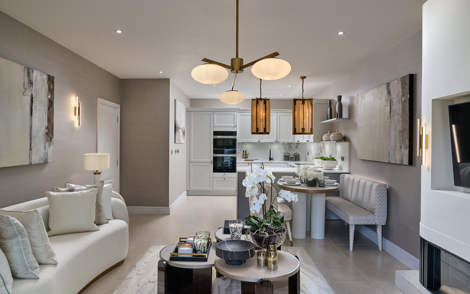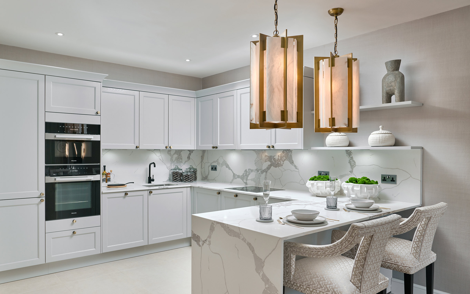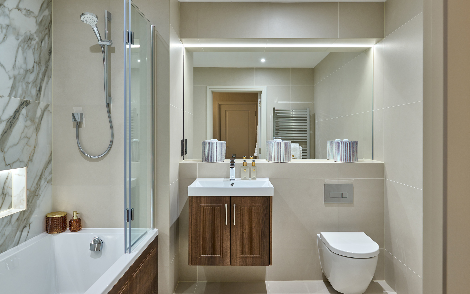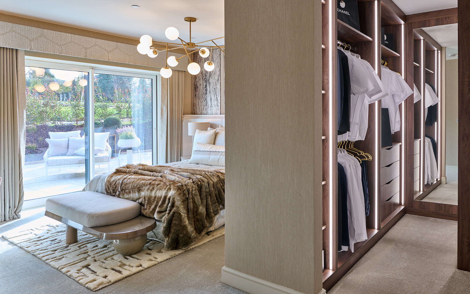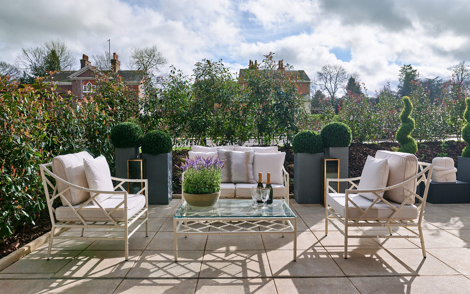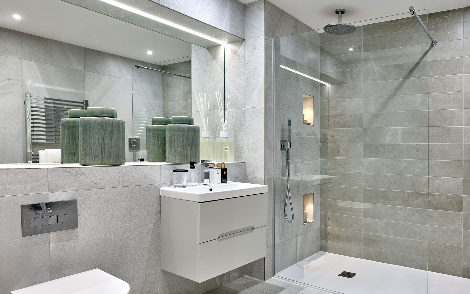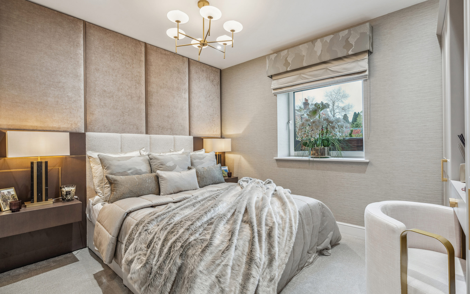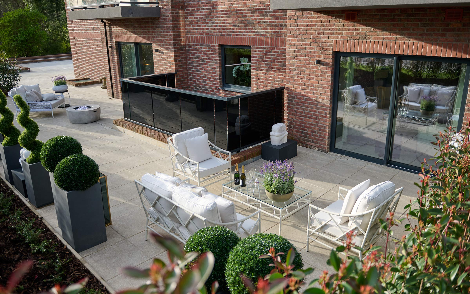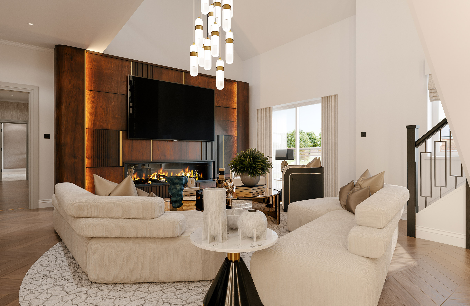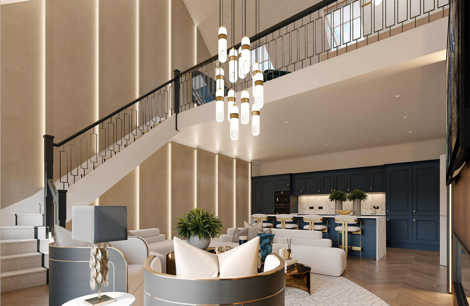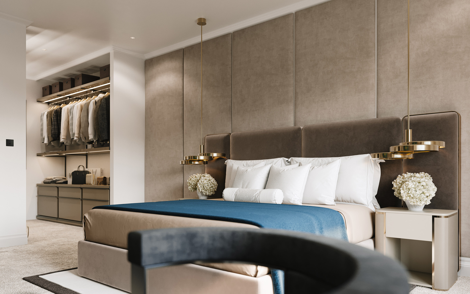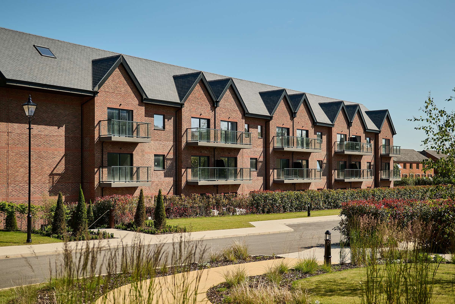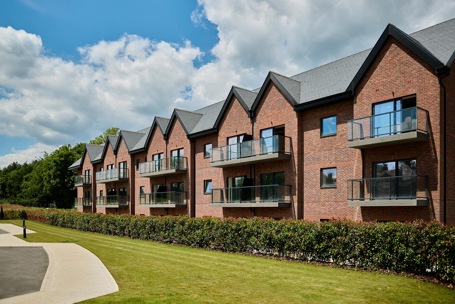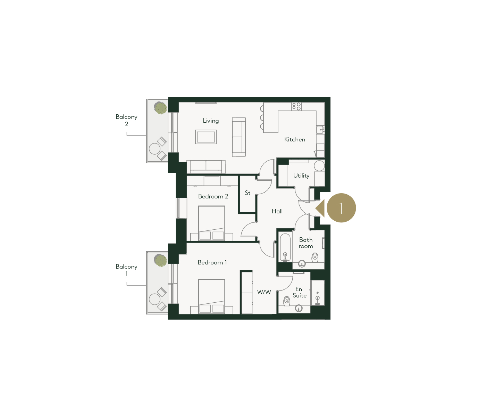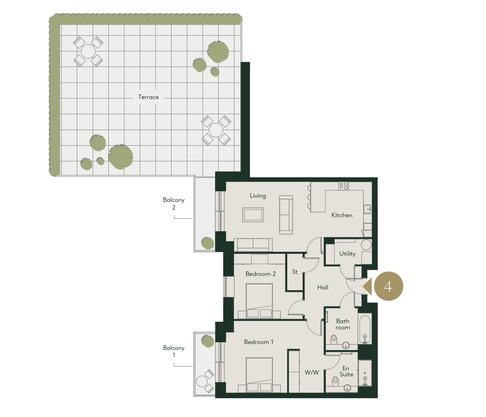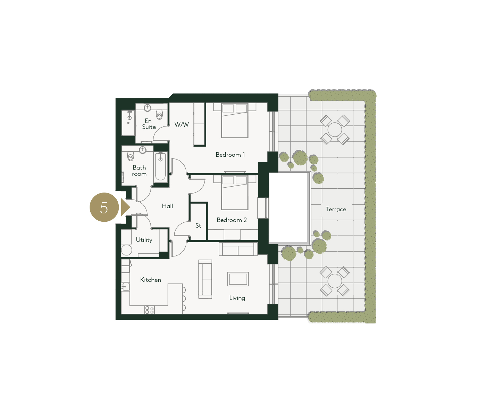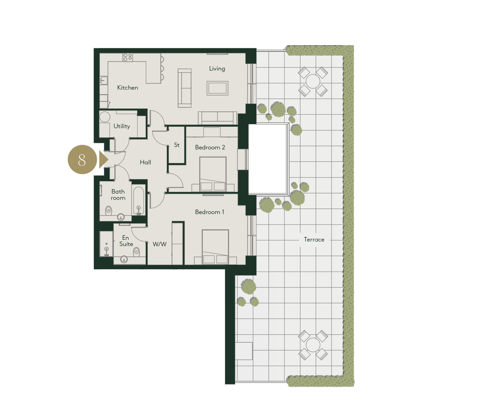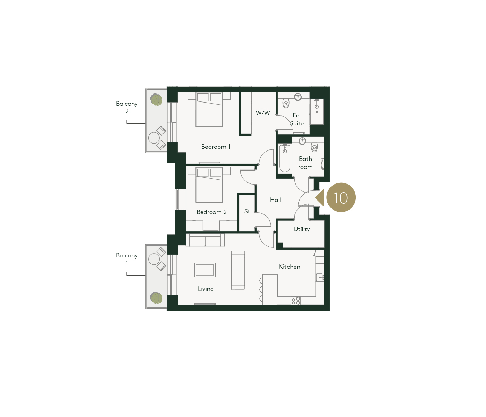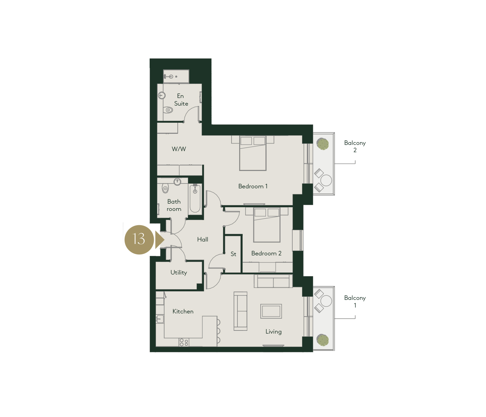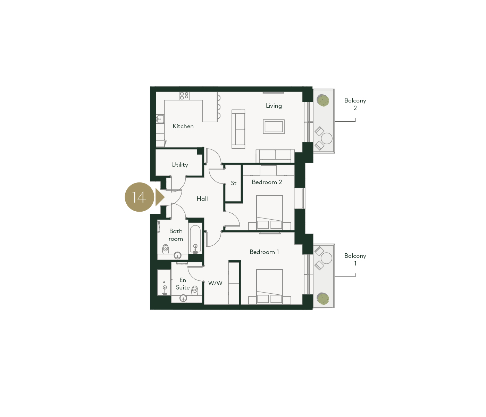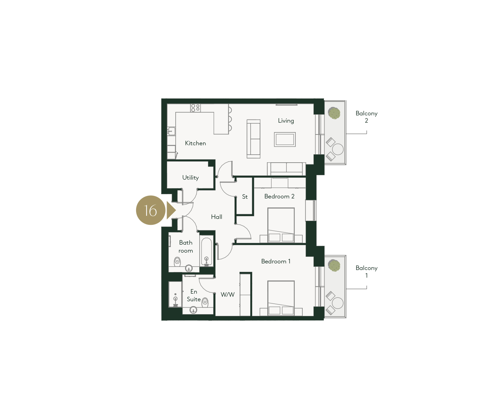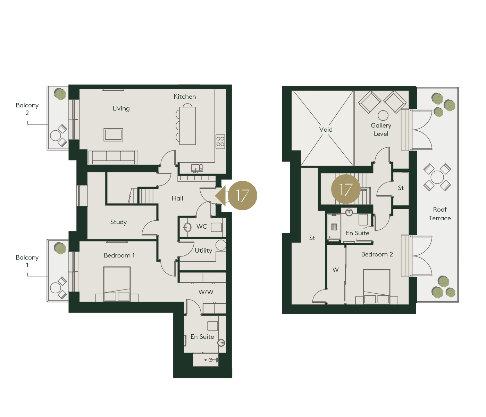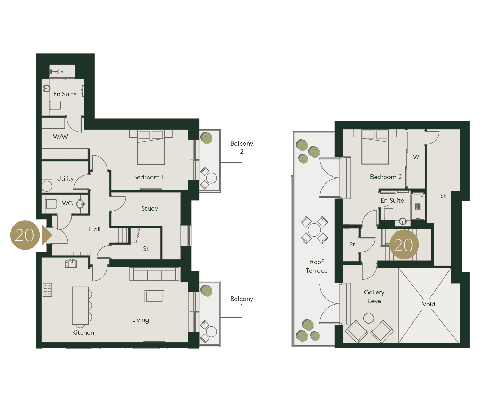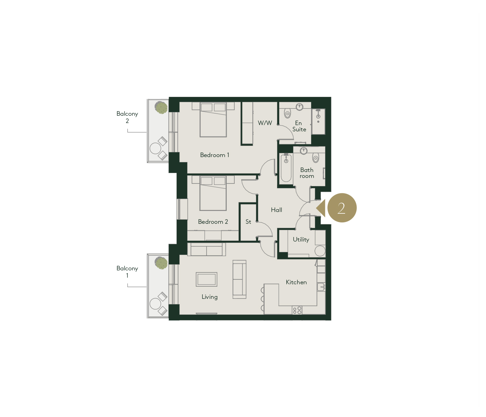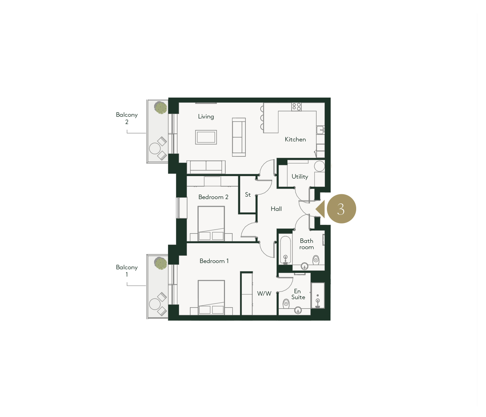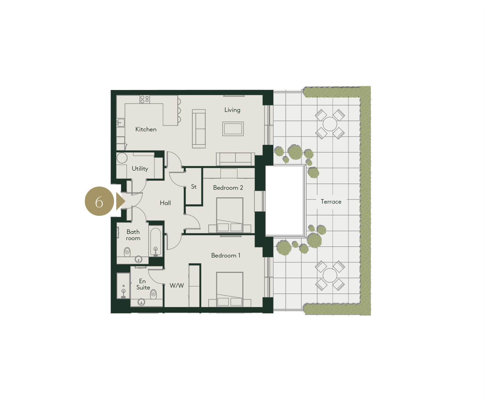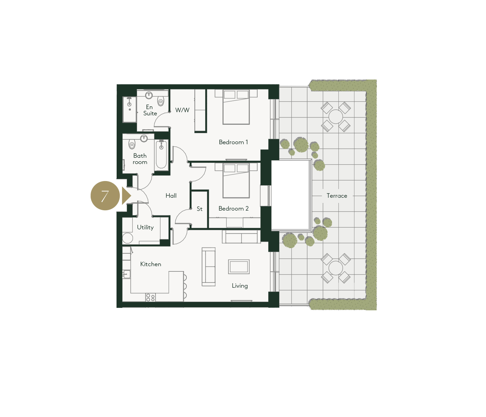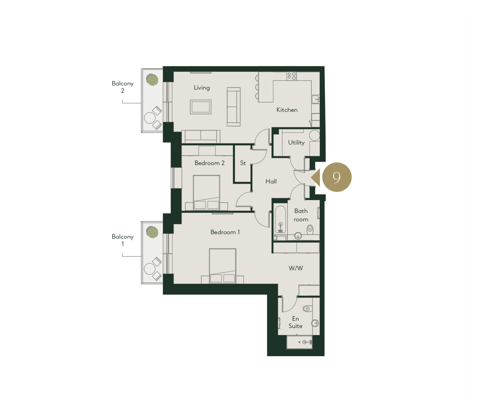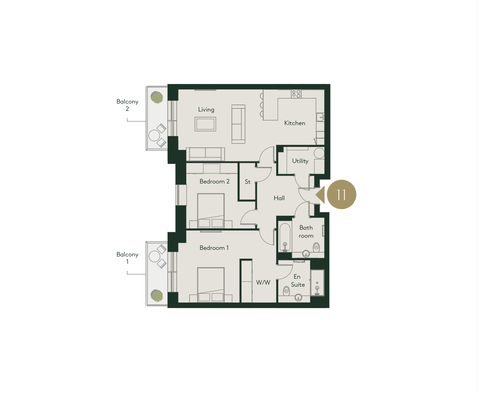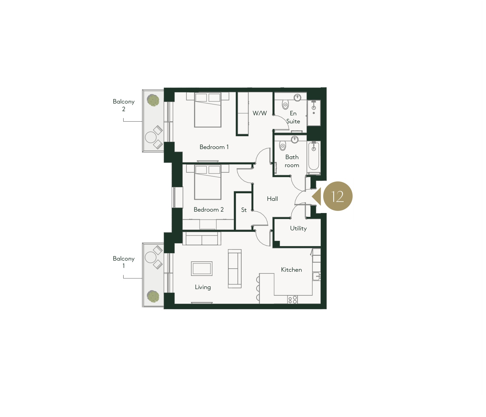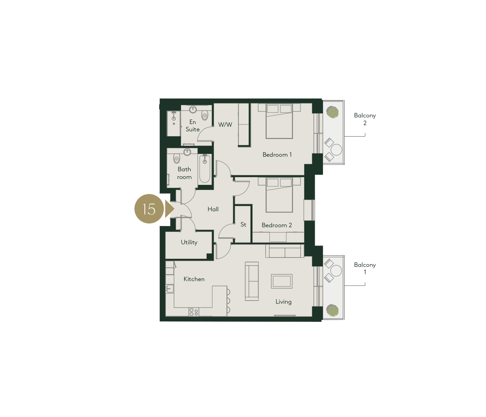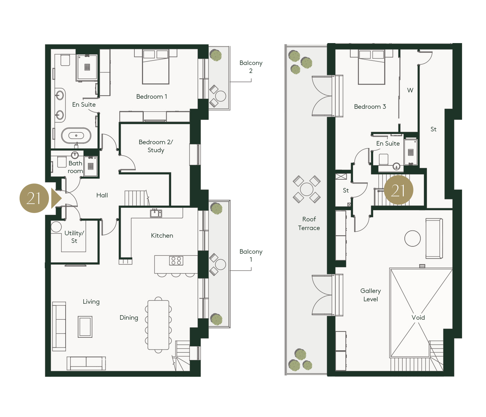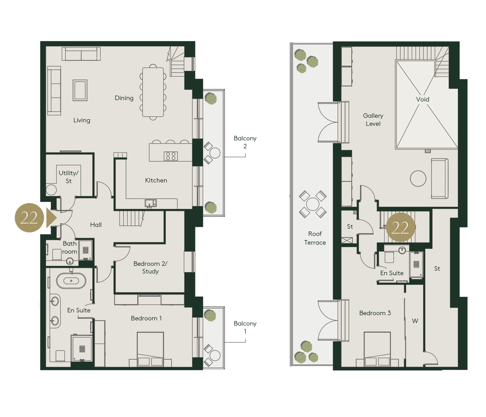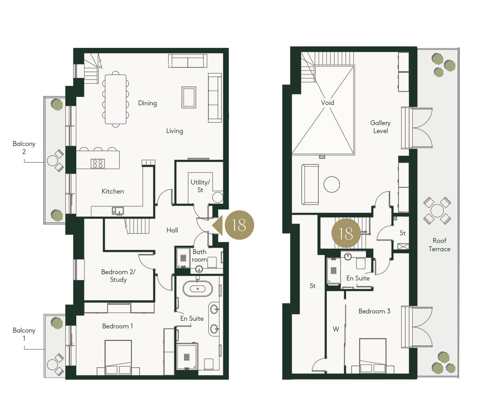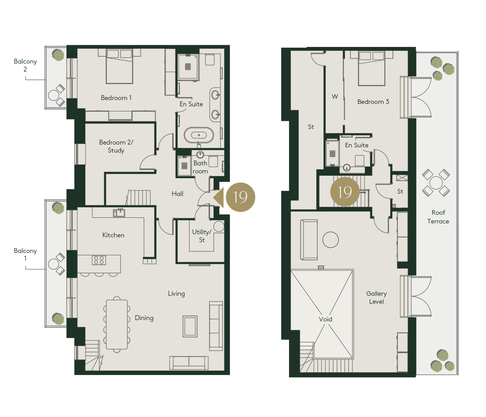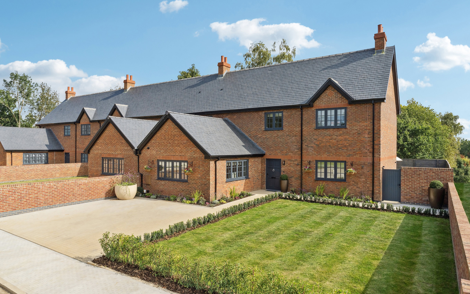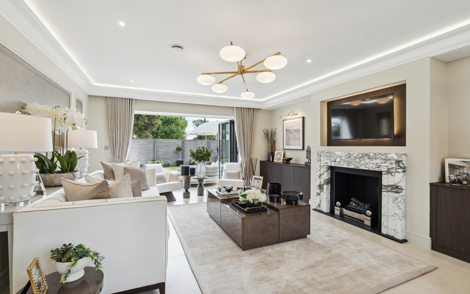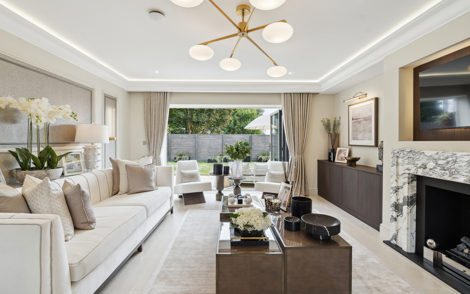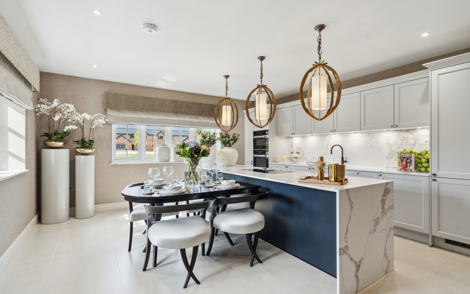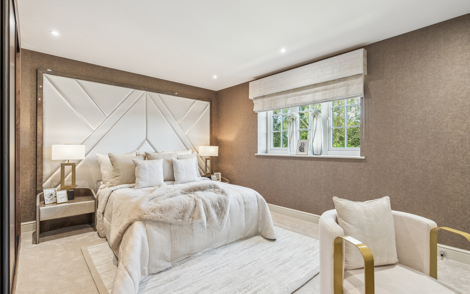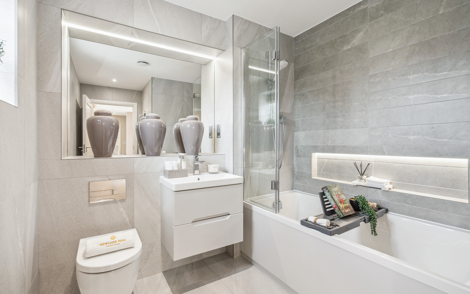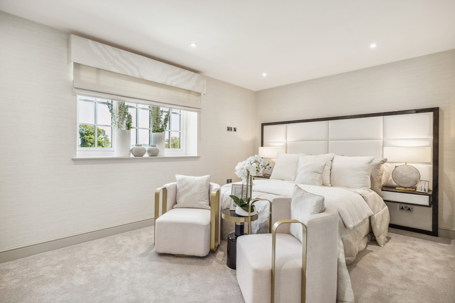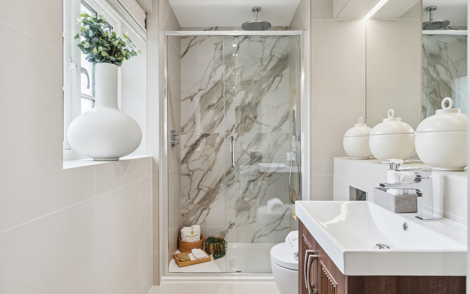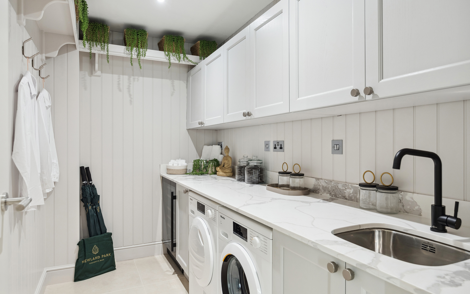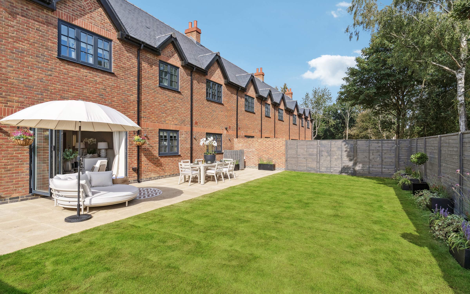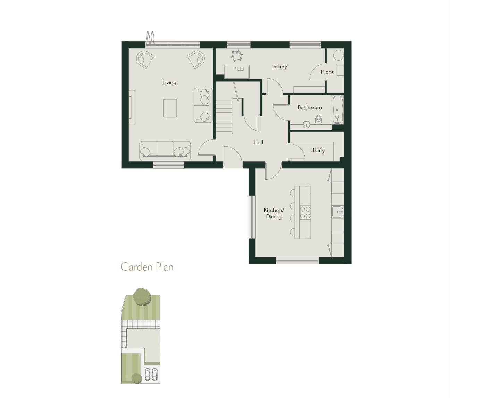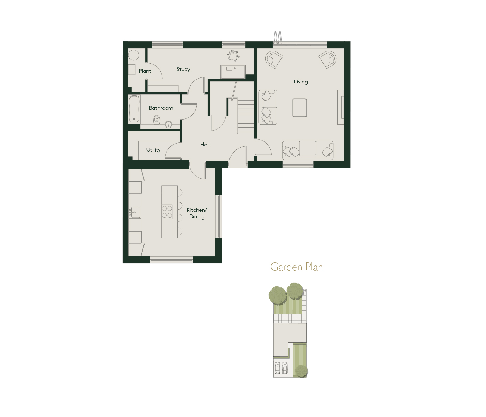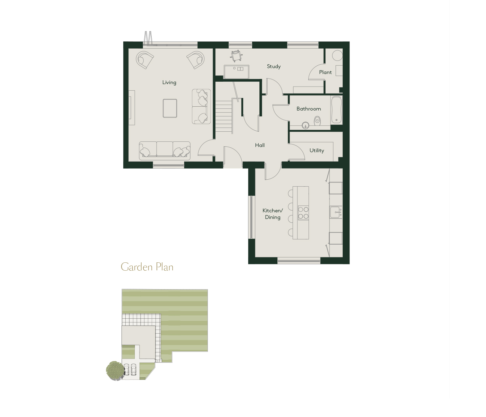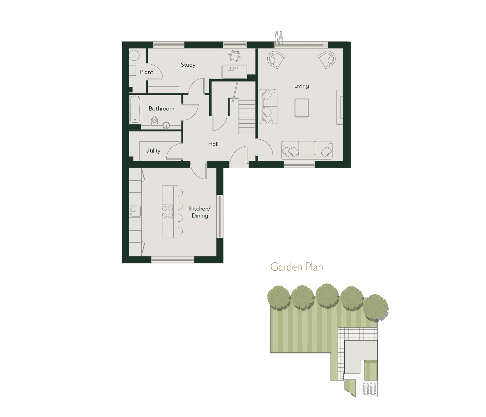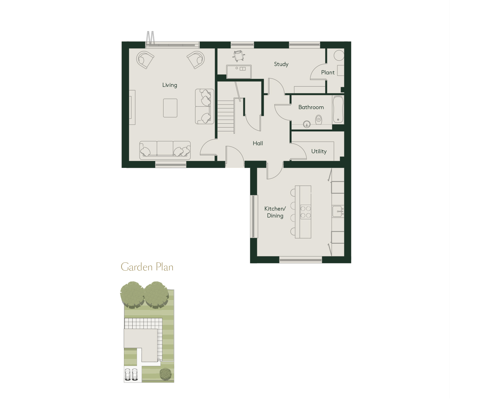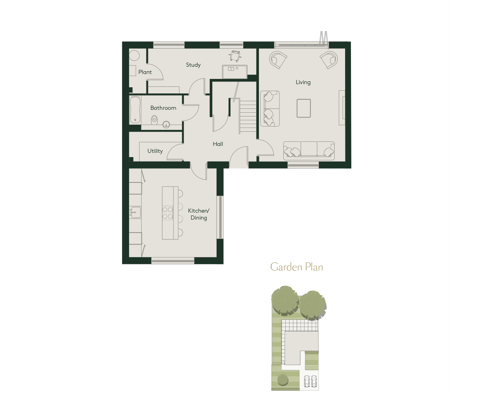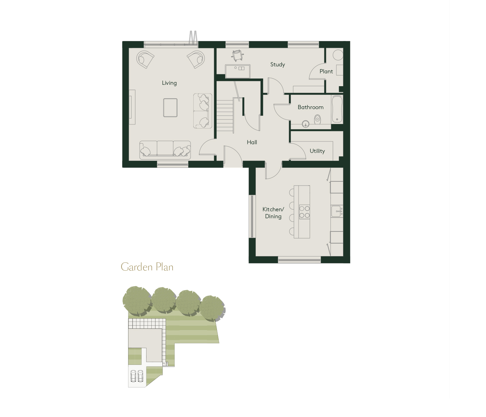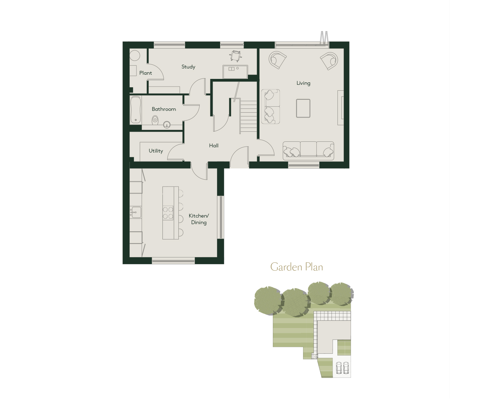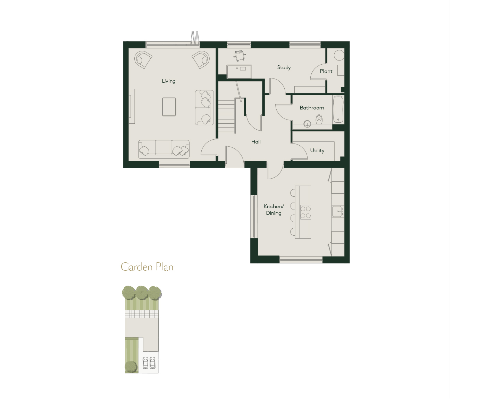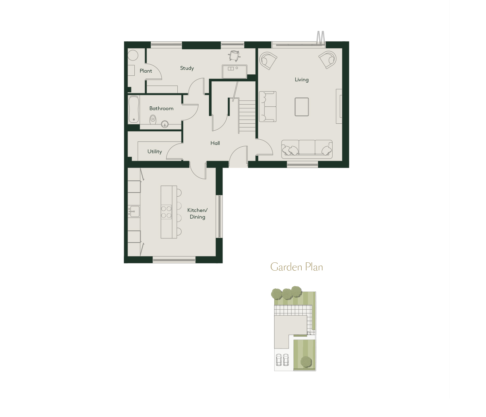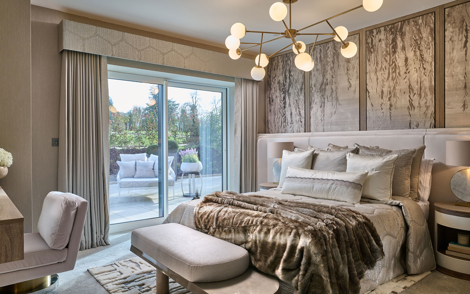
AVAILABILITY
Charming Homes combining Chiltern-inspired architecture with touches of contemporary luxury and offering fine views across the estate.
Newland Park offers plentiful outdoor space to enjoy and a wealth of thoughtful features to make every day a pleasure.

LIVE AT NEWLAND PARK
Availability
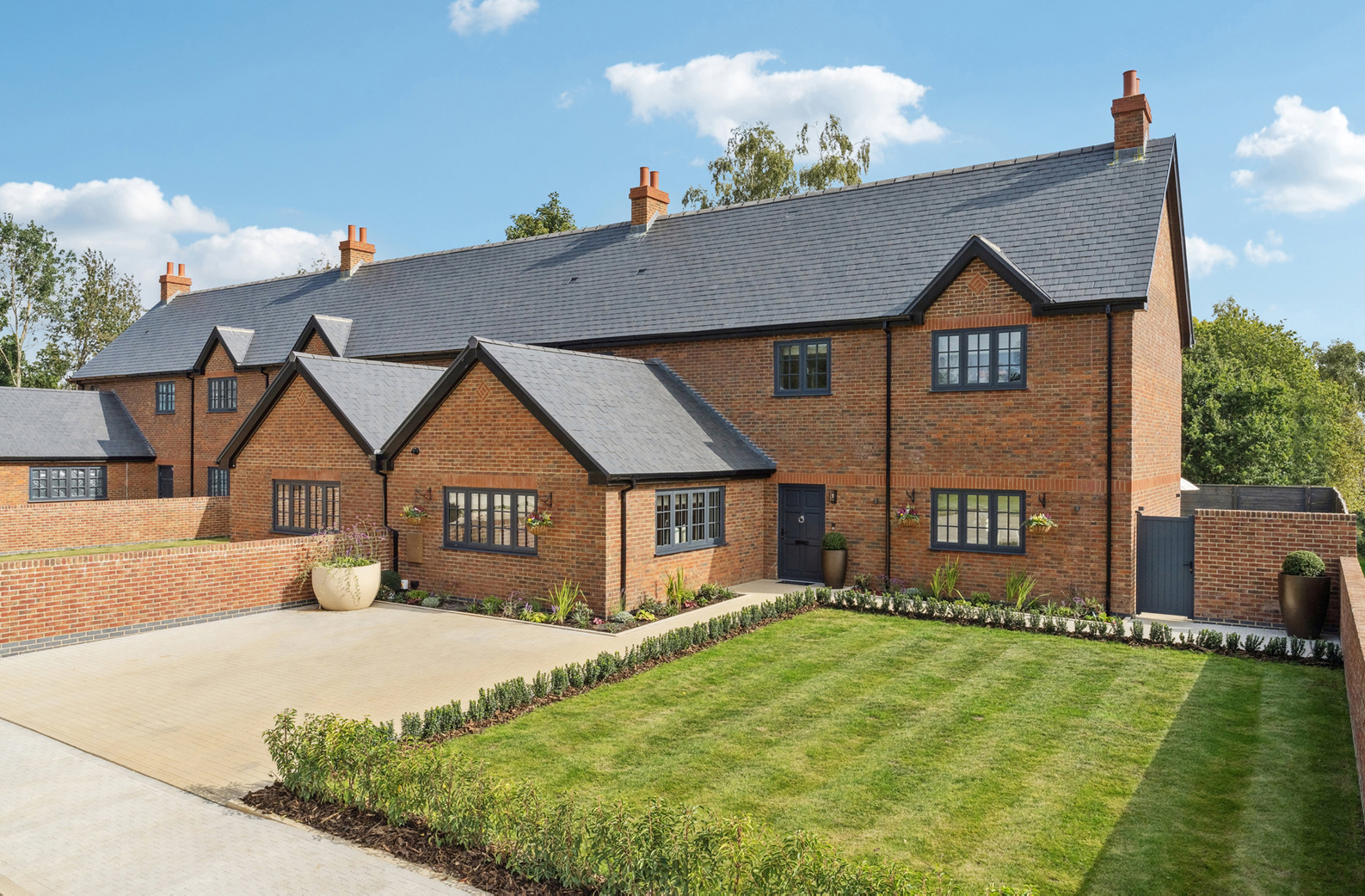
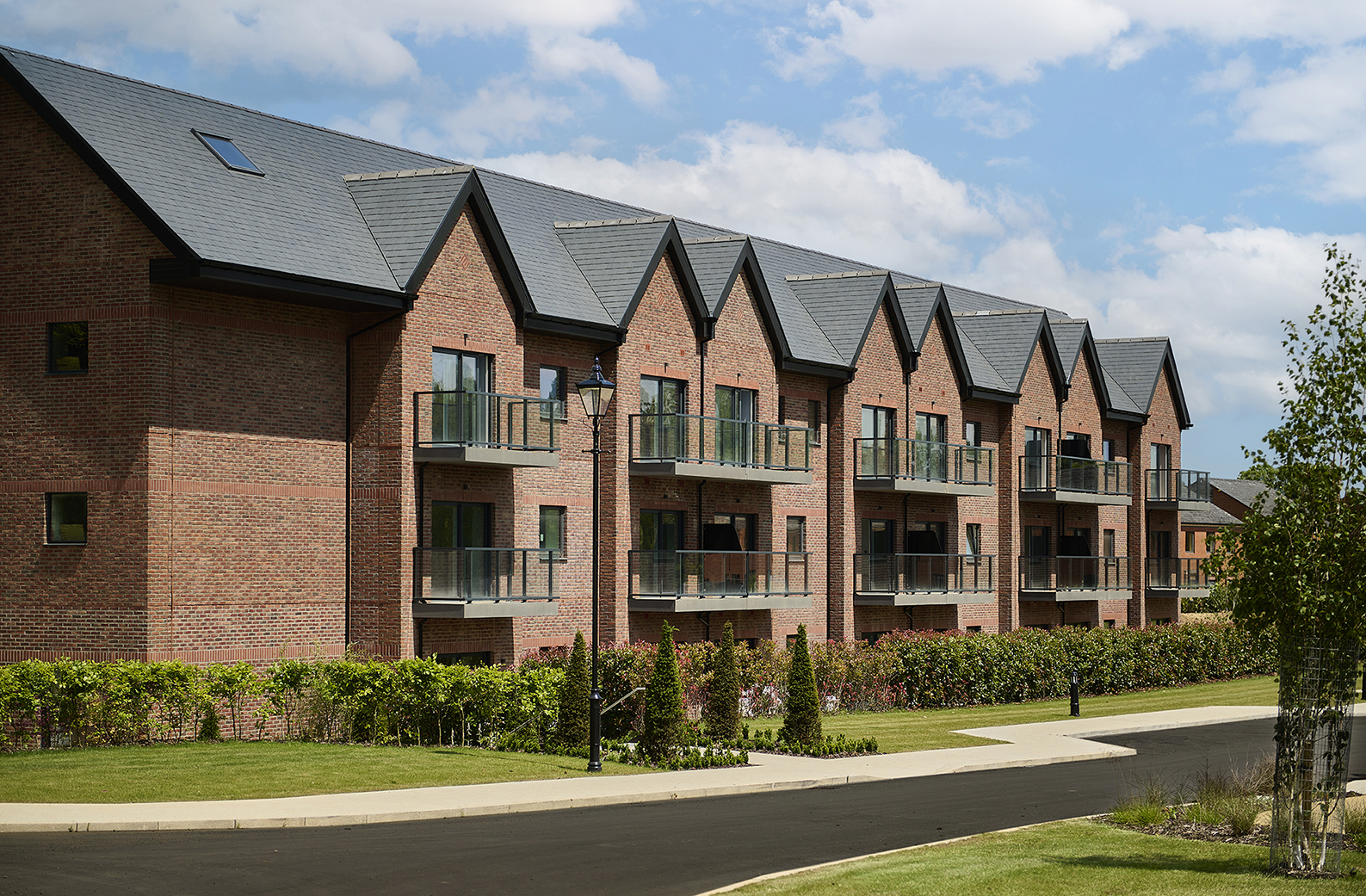
The Apartments at Newland Park
2 and 3 bedroom apartments with spacious private balconies or terraces looking out to Newland Park’s stunning woodland surroundings. Interiors are infused with thoughtful details and luxurious finishing touches. Apartments include private underground parking, onsite concierge, lift to all floors and integrated security features.
Apartments Availability
Ground Floor
| Living/Kitchen | 8.5m x 4.1m | 27.9ft x 13.5ft |
| Bedroom 1 | 5.7m x 4.2m | 18.7ft x 13.8ft |
| Walk-in Wardobe | 2.3m x 1.9m | 7.6ft x 6.2ft |
| Bedroom 2 | 4.0m x 3.7m | 13.1ft x 12.1ft |
| Balcony 1 | 3.5m x 1.2m | 11.5ft x 3.9ft |
| Balcony 2 | 3.5m x 1.2m | 11.5ft x 3.9ft |
No. 04
Gott
2 BEDROOMS
2 BEDS
Ground Floor
sold
Ground Floor
| Living/Kitchen | 8.5m x 4.1m | 27.9ft x 13.5ft |
| Bedroom 1 | 5.7m x 4.2m | 18.7ft x 13.8ft |
| Walk-in Wardobe | 2.3m x 1.9m | 7.6ft x 6.2ft |
| Bedroom 2 | 4.0m x 3.7m | 13.1ft x 12.1ft |
| Balcony 1 | 3.5m x 1.2m | 11.5ft x 3.9ft |
| Balcony 2 | 3.5m x 1.2m | 11.5ft x 3.9ft |
| Terrace | 10.7m x 9.2m | 35.1ft x 30.2ft |
No. 05
Gott
2 BEDROOMS
2 BEDS
Ground Floor
sold
Ground Floor
| Living/Kitchen | 8.5m x 4.1m | 27.9ft x 13.5ft |
| Bedroom 1 | 5.7m x 4.2m | 18.7ft x 13.8ft |
| Walk-in Wardobe | 2.3m x 1.9m | 7.6ft x 6.2ft |
| Bedroom 2 | 4.0m x 3.7m | 13.1ft x 12.1ft |
| Terrace | 12.5m x 5.0m | 41.0ft x 16.5ft |
No. 08
Gott
2 BEDROOMS
2 BEDS
Ground Floor
sold
Ground Floor
| Living/Kitchen | 8.5m x 4.1m | 27.9ft x 13.5ft |
| Bedroom 1 | 5.7m x 4.2m | 18.7ft x 13.8ft |
| Walk-in Wardobe | 2.3m x 1.9m | 7.6ft x 6.2ft |
| Bedroom 2 | 4.0m x 3.7m | 13.1ft x 12.1ft |
| Terrace | 19.0m x 5.0m | 62.4ft x 16.5ft |
First Floor
| Living/Kitchen | 8.5m x 4.1m | 27.9ft x 13.5ft |
| Bedroom 1 | 5.7m x 4.2m | 18.7ft x 13.8ft |
| Walk-in Wardobe | 2.3m x 1.9m | 7.6ft x 6.2ft |
| Bedroom 2 | 4.0m x 3.7m | 13.1ft x 12.1ft |
| Balcony 1 | 3.5m x 1.2m | 11.5ft x 3.9ft |
| Balcony 2 | 3.5m x 1.2m | 11.5ft x 3.9ft |
No. 13
Gott
2 BEDROOMS
2 BEDS
First Floor
sold
First Floor
| Living/Kitchen | 8.5m x 4.1m | 27.9ft x 13.5ft |
| Bedroom 1 | 5.7m x 4.2m | 18.7ft x 13.8ft |
| Walk-in Wardobe | 3.0m x 2.6m | 9.8ft x 8.5ft |
| Bedroom 2 | 4.0m x 3.7m | 13.1ft x 12.1ft |
| Balcony 1 | 3.5m x 1.2m | 11.5ft x 3.9ft |
| Balcony 2 | 3.5m x 1.2m | 11.5ft x 3.9ft |
First Floor
| Living/Kitchen | 8.5m x 4.1m | 27.9ft x 13.5ft |
| Bedroom 1 | 5.7m x 4.2m | 18.7ft x 13.8ft |
| Walk-in Wardobe | 2.3m x 1.9m | 7.6ft x 6.2ft |
| Bedroom 2 | 4.0m x 3.7m | 13.1ft x 12.1ft |
| Balcony 1 | 3.5m x 1.2m | 11.5ft x 3.9ft |
| Balcony 2 | 3.5m x 1.2m | 11.5ft x 3.9ft |
No. 16
Gott
2 BEDROOMS
2 BEDS
First Floor
reserved
First Floor
| Living/Kitchen | 8.5m x 4.1m | 27.9ft x 13.5ft |
| Bedroom 1 | 5.7m x 4.2m | 18.7ft x 13.8ft |
| Walk-in Wardobe | 2.3m x 1.9m | 7.6ft x 6.2ft |
| Bedroom 2 | 4.0m x 3.7m | 13.1ft x 12.1ft |
| Balcony 1 | 3.5m x 1.2m | 11.5ft x 3.9ft |
| Balcony 2 | 3.5m x 1.2m | 11.5ft x 3.9ft |
Second Floor
| Living/Kitchen | 8.5m x 4.9m | 27.9ft x 16.1ft |
| Bedroom 1 | 5.7m x 3.5m | 18.7ft x 11.5ft |
| Walk-in Wardobe | 3.0m x 2.6m | 9.8ft x 6.2ft |
| Study | 4.0m x 3.9m | 13.1ft x 12.8ft |
| Balcony 1 | 3.5m x 1.2m | 11.5ft x 3.9ft |
| Balcony 2 | 3.5m x 1.2m | 11.5ft x 3.9ft |
| Bedroom 2 | 5.7m x 4.7m | 18.7ft x 15.4ft |
| Bedroom 2 Wardrobe | 3.6m x 1.1m | 11.8ft x 3.6ft |
| Gallery Space | 4.6m x 3.0m | 15.1ft x 9.8ft |
| Roof Terrace | 11.9m x 2.3m | 39.0ft x 7.5ft |
No. 20
Gott
2 BEDROOMS
2 BEDS
Second Floor
reserved
Second Floor
| Living/Kitchen | 8.5m x 4.9m | 27.9ft x 16.1ft |
| Bedroom 1 | 5.7m x 3.5m | 18.7ft x 11.5ft |
| Walk-in Wardobe | 3.0m x 2.6m | 9.8ft x 6.2ft |
| Study | 4.0m x 3.9m | 13.1ft x 12.8ft |
| Balcony 1 | 3.5m x 1.2m | 11.2ft x 3.9ft |
| Balcony 2 | 3.5m x 1.2m | 11.5ft x 3.9ft |
| Bedroom 2 | 5.7m x 5.0m | 18.7ft x 16.5ft |
| Bedroom 2 Wardrobe | 3.6m x 1.1m | 11.8ft x 3.6ft |
| Gallery Space | 4.6m x 3.0m | 15.1ft x 9.8ft |
| Roof Terrace | 11.9m x 2.3m | 39.0ft x 7.5ft |
No. 02
Gott
2 BEDROOMS
2 BEDS
Ground Floor
sold
Ground Floor
| Living/Kitchen | 8.5m x 4.1m | 27.9ft x 13.5ft |
| Bedroom 1 | 5.7m x 4.2m | 18.7ft x 13.8ft |
| Walk-in Wardobe | 2.3m x 1.9m | 7.6ft x 6.2ft |
| Bedroom 2 | 4.0m x 3.7m | 13.1ft x 12.1ft |
| Balcony 1 | 3.5m x 1.2m | 11.5ft x 3.9ft |
| Balcony 2 | 3.5m x 1.2m | 11.5ft x 3.9ft |
Ground Floor
| Living/Kitchen | 8.5m x 4.1m | 27.9ft x 13.5ft |
| Bedroom 1 | 5.7m x 4.2m | 18.7ft x 13.8ft |
| Walk-in Wardobe | 2.3m x 1.9m | 7.6ft x 6.2ft |
| Bedroom 2 | 4.0m x 3.7m | 13.1ft x 12.1ft |
| Balcony 1 | 3.5m x 1.2m | 11.5ft x 3.9ft |
| Balcony 2 | 3.5m x 1.2m | 11.5ft x 3.9ft |
No. 06
Gott
2 BEDROOMS
2 BEDS
Ground Floor
sold
Ground Floor
| Living/Kitchen | 8.5m x 4.1m | 27.9ft x 13.5ft |
| Bedroom 1 | 5.7m x 4.2m | 18.7ft x 13.8ft |
| Walk-in Wardobe | 2.3m x 1.9m | 7.6ft x 6.2ft |
| Bedroom 2 | 4.0m x 3.7m | 13.1ft x 12.1ft |
| Terrace | 12.5m x 5.0m | 41.0ft x 16.5ft |
No. 07
Gott
2 BEDROOMS
2 BEDS
Ground Floor
sold
Ground Floor
| Living/Kitchen | 8.5m x 4.1m | 27.9ft x 13.5ft |
| Bedroom 1 | 5.7m x 4.2m | 18.7ft x 13.8ft |
| Walk-in Wardobe | 2.3m x 1.9m | 7.6ft x 6.2ft |
| Bedroom 2 | 4.0m x 3.7m | 13.1ft x 12.1ft |
| Terrace | 12.5m x 5.0m | 41.0ft x 16.5ft |
First Floor
| Living/Kitchen | 8.5m x 4.1m | 27.9ft x 13.4ft |
| Bedroom 1 | 5.7m x 4.2m | 18.7ft x 13.8ft |
| Walk-in Wardobe | 3.0m x 2.6m | 9.8ft x 8.5ft |
| Bedroom 2 | 4.0m x 3.7m | 13.1ft x 12.1ft |
| Balcony 1 | 3.5m x 1.2m | 11.5ft x 3.9ft |
| Balcony 2 | 3.5m x 1.2m | 11.5ft x 3.9ft |
First Floor
| Living/Kitchen | 8.5m x 4.1m | 27.9ft x 13.5ft |
| Bedroom 1 | 5.7m x 4.2m | 18.7ft x 13.8ft |
| Walk-in Wardobe | 2.3m x 1.9m | 7.6ft x 6.2ft |
| Bedroom 2 | 4.0m x 3.7m | 13.1ft x 12.1ft |
| Balcony 1 | 3.5m x 1.2m | 11.5ft x 3.9ft |
| Balcony 2 | 3.5m x 1.2m | 11.5ft x 3.9ft |
First Floor
| Living/Kitchen | 8.5m x 4.1m | 27.9ft x 13.5ft |
| Bedroom 1 | 5.7m x 4.2m | 18.7ft x 13.8ft |
| Walk-in Wardobe | 2.3m x 1.9m | 7.6ft x 6.2ft |
| Bedroom 2 | 4.0m x 3.7m | 13.1ft x 12.1ft |
| Balcony 1 | 3.5m x 1.2m | 11.5ft x 3.9ft |
| Balcony 2 | 3.5m x 1.2m | 11.5ft x 3.9ft |
First Floor
| Living/Kitchen | 8.5m x 4.1m | 27.9ft x 13.5ft |
| Bedroom 1 | 5.7m x 4.2m | 18.7ft x 13.8ft |
| Walk-in Wardobe | 2.5m x 1.9m | 8.2ft x 6.2ft |
| Bedroom 2 | 4.0m x 3.7m | 13.1ft x 12.1ft |
| Balcony 1 | 3.5m x 1.2m | 11.5ft x 3.9ft |
| Balcony 2 | 3.5m x 1.2m | 11.5ft x 3.9ft |
Second Floor
| Living/Kitchen/Dining | 9.2m x 8.0m | 30.2ft x 26.3ft |
| Bedroom 1 | 5.7m x 3.9m | 18.7ft x 12.8ft |
| Bedroom 2/Study | 4.7m x 4.0m | 15.5ft x 13.1ft |
| Balcony 1 | 7.2m x 1.2m | 24.0ft x 3.9ft |
| Balcony 2 | 3.5m x 1.2m | 11.2ft x 3.9ft |
| Bedroom 3 | 7.0m x 5.0m | 23.0ft x 16.5ft |
| Bedroom 3 Wardrobe | 4.0m x 1.2m | 13.1ft x 3.9ft |
| Gallery Space | 9.2m x 5.1m | 30.2ft x 16.9ft |
| Roof Terrace | 18.7m x 2.3m | 61.4ft x 7.5ft |
No. 22
Gott
3 BEDROOMS
3 BEDS
Second Floor
sold
Second Floor
| Living/Kitchen/Dining | 9.2m x 8.0m | 30.2ft x 26.3ft |
| Bedroom 1 | 5.7m x 4.3m | 18.7ft x 14.0ft |
| Bedroom 2/Study | 4.7m x 4.0m | 15.5ft x 13.1ft |
| Balcony 1 | 3.5m x 1.2m | 11.2ft x 3.9ft |
| Balcony 2 | 7.1m x 1.2m | 23.0ft x 3.9ft |
| Bedroom 3 | 7.0m x 5.0m | 23.0ft x 16.5ft |
| Bedroom 3 Wardrobe | 3.8m x 1.2m | 12.5ft x 3.9ft |
| Gallery Space | 9.2m x 5.1m | 30.2ft x 16.9ft |
| Roof Terrace | 18.3m x 2.3m | 60.0ft x 7.5ft |
Second Floor
| Living/Kitchen/Dining | 9.2m x 8.0m | 30.2ft x 26.3ft |
| Bedroom 1 | 5.7m x 3.9m | 18.7ft x 12.8ft |
| Bedroom 2/Study | 4.7m x 4.0m | 15.5ft x 13.1ft |
| Balcony 1 | 3.5m x 1.2m | 11.2ft x 3.9ft |
| Balcony 2 | 7.2m x 1.2m | 24.0ft x 3.9ft |
| Bedroom 3 | 7.0m x 5.0m | 23ft x 16.5ft |
| Bedroom 3 Wardrobe | 4.0m x 1.2m | 13.1ft x 3.9ft |
| Roof Terrace | 18.5m x 2.3m | 61.0ft x 7.5ft |
Second Floor
| Living/Kitchen/Dining | 9.2m x 8.0m | 30.2ft x 26.3ft |
| Bedroom 1 | 5.7m x 4.3m | 18.7ft x 14.0ft |
| Bedroom 2/Study | 4.7m x 4.0m | 15.5ft x 13.1ft |
| Balcony 1 | 7.1m x 1.2m | 23.2ft x 3.9ft |
| Balcony 2 | 3.5m x 1.2m | 11.5ft x 3.9ft |
| Bedroom 3 | 7.0m x 5.0m | 23ft x 16.5ft |
| Bedroom 3 Wardrobe | 3.8m x 1.2m | 12.5ft x 3.9ft |
| Roof Terrace | 18.3m x 2.3m | 60.0ft x 7.5ft |
Apartment Specification
KITCHENS
– Hacker / solid ash hand painted shaker kitchen units in light grey (Bristol), handled with soft close doors and drawers
– Island unit in velvet blue to all duplex apartments
– LED under-wall cabinet lighting
– Marble-effect (Calacatta Grey) quartz kitchen worktop and upstand
– Bronze or brushed chrome stainless-steel knobs and pull handles
– Blanco chrome kitchen sinks
– Reginox monobloc mixer tap in matt black
– Quooker hot water tap (or equivalent) in matt black to larger duplex apartments – 17, 18, 19, 21, 22
– Integrated appliances including Miele hob, Miele oven and microwave, Siemens dishwasher and Siemens fridge/freezer
– Miele extractor hood to selected apartments
– Bora hob recirculating downdraft extractor to selected apartments
– Caple undercounter wine cooler to selected apartments
– Separate Miele washing machine and Miele tumble dryer placed in utility room
BEDROOMS
– Walk-in wardrobes in walnut with LED under-wall cabinet lighting
– Built-in wardrobes with hanging rails and drawers in cashmere
BATHROOMS & ENSUITE
– White sanitaryware throughout
– Renaissance Mirage bath
– Free standing bath to larger duplex apartments – 18, 19, 21, 22
– Luxury bath panel (to match vanity unit)
– Luxury bespoke design vanity unit with basin
– Hansgrohe mono basin mixer tap in brushed brass to selected apartments
– Hansgrohe shower arm and head in brushed brass to selected apartments
– Built-in recess for shower vanity items
– Bath, shower control, shower arm and head in brushed brass
– Glass bath screen and shower doors
– Walk-in shower tray
– Chrome heated towel rail
– White downlights
– Porcelain polished tile on walls
– Porcelain matt tile on floors
– Porcelain wall tiles finished with brass edge trim to selected apartments
– Polished round edge fitted mirror
HEATING & COOLING
– Underfloor heating system throughout
– Joule Exhaust Air Heat Pump
– Joule unvented cylinder
– Thermostat in each room
FLOORING & DOORS
– Rectified porcelain dark oak effect in herringbone-style finish to all hallways, living areas and kitchens
– Sensations velvet nylon 15mm 100% polypropylene carpet in grey to bedrooms
– Porcelain floor tiles to bathroom
– Porcelain tiled communal hallways
– Mid grey carpeting to communal corridors
– Grey panelled front door
– White panelled internal room doors with chrome ironmongery
ELECTRICAL
– Heritage Range electrical fittings in brushed chrome throughout
– Recessed ceiling lights to kitchen/living areas
– Low profile power sockets in brushed chrome
– Wired for both BT Openreach and Sky
– SkyQ to living area and bedrooms
– Door entry and access control system to each apartment
– Data points to all rooms
– USB points
GENERAL
– Multi-point locking system fitted to all entrance doors
– Paving slabs to balconies
– Concealed sprinkler system
– Triple glazed windows dual finished in anthracite and white with chrome ironmongery
– Otis passenger lifts
– Heritage style DW Windsor street lighting throughout the development
– Uplighting to main buildings
– Post box and parcel drop to entrance lobbies
– Private gated development with 24 hour concierge
– 24 hour security with CCTV throughout the estate and at entry points to each apartment block
– Communal landscaped gardens
– Tobermore Fusion granite paving and kerbs throughout the development
– Resin bond finish to pathways
– Underground and overground car parks
– Designated visitor parking
– Designated resident car parking
– Designated above ground electric car charging parking bays
The Houses at Newland Park
These three/four bedroom houses are a refreshing new twist on a traditional Chilterns home. Each of these characterful houses enjoys generous outdoor spaces, designated parking and integrated security features for peace of mind.
Houses Availability
Ground
| Living | 6.5m x 4.9m | 21.3ft x 16.1ft |
| Kitchen/Dining | 5.1m x 5.1m | 16.7ft x 16.7ft |
| Study | 6.3m x 2.6m | 20.7ft x 8.5ft |
| Bathroom | 3.1m x 2.0m | 10.2ft x 6.6ft |
| Utility | 3.1m x 1.7m | 10.2ft x 5.6ft |
First
| Bedroom 1 | 4.7m x 4.0m | 15.4ft x 13.1ft |
| Bedroom 2 | 4.9m x 3.3m | 16.1ft x 10.8ft |
| Bedroom 3 | 3.5m x 3.1m | 11.5ft x 10.2ft |
Ground
| Living | 6.5m x 4.9m | 21.3ft x 16.1ft |
| Kitchen/Dining | 5.1m x 5.1m | 16.7ft x 16.7ft |
| Study | 6.3m x 2.6m | 20.7ft x 8.5ft |
| Bathroom | 3.1m x 2.0m | 10.2ft x 6.6ft |
| Utility | 3.1m x 1.7m | 10.2ft x 5.6ft |
First
| Bedroom 1 | 4.7m x 4.0m | 15.4ft x 13.1ft |
| Bedroom 2 | 5.0m x 3.3m | 16.4ft x 10.8ft |
| Bedroom 3 | 3.6m x 3.1m | 12.0ft x 10.2ft |
89
Pankhurst
End of Terrace
3/4 BEDROOMS
3/4 BEDS
reserved
Ground
| Living | 6.5m x 4.9m | 21.3ft x 16.1ft |
| Kitchen/Dining | 5.1m x 5.1m | 16.7ft x 16.7ft |
| Study | 6.3m x 2.6m | 20.7ft x 8.5ft |
| Bathroom | 3.1m x 2.0m | 10.2ft x 6.6ft |
| Utility | 3.1m x 1.7m | 10.2ft x 5.6ft |
First
| Bedroom 1 | 4.7m x 4.0m | 15.4ft x 13.1ft |
| Bedroom 2 | 4.9m x 3.3m | 16.1ft x 10.8ft |
| Bedroom 3 | 3.5m x 3.1m | 11.5ft x 10.2ft |
Ground
| Living | 6.5m x 4.9m | 21.3ft x 16.1ft |
| Kitchen/Dining | 5.1m x 5.1m | 16.7ft x 16.7ft |
| Study | 6.3m x 2.6m | 20.7ft x 8.5ft |
| Bathroom | 3.1m x 2.0m | 10.2ft x 6.6ft |
| Utility | 3.1m x 1.7m | 10.2ft x 5.6ft |
First
| Bedroom 1 | 4.7m x 4.0m | 15.4ft x 13.1ft |
| Bedroom 2 | 4.9m x 3.3m | 16.1ft x 10.8ft |
| Bedroom 3 | 3.5m x 3.1m | 11.7ft x 10.2ft |
93
Pankhurst
Semi-Detached
3/4 BEDROOMS
3/4 BEDS
reserved
Ground
| Living | 6.5m x 4.9m | 21.3ft x 16.1ft |
| Kitchen/Dining | 5.1m x 5.1m | 16.7ft x 16.7ft |
| Study | 6.3m x 2.6m | 20.7ft x 8.5ft |
| Bathroom | 3.1m x 2.0m | 10.2ft x 6.6ft |
| Utility | 3.1m x 1.7m | 10.2ft x 5.6ft |
First
| Bedroom 1 | 4.7m x 4.0m | 15.4ft x 13.1ft |
| Bedroom 2 | 5.0m x 3.3m | 16.4ft x 10.8ft |
| Bedroom 3 | 3.6m x 3.1m | 11.9ft x 10.2ft |
95
Pankhurst
Semi-Detached
3/4 BEDROOMS
3/4 BEDS
sold
Ground
| Living | 6.5m x 4.9m | 21.3ft x 16.1ft |
| Kitchen/Dining | 5.1m x 5.1m | 16.7ft x 16.7ft |
| Study | 6.3m x 2.6m | 20.7ft x 8.5ft |
First
| Bedroom 1 | 4.7m x 4.0m | 15.4ft x 13.1ft |
| Bedroom 2 | 5.0m x 3.3m | 16.4ft x 10.8ft |
| Bedroom 3 | 3.5m x 3.1m | 11.7ft x 10.2ft |
Ground
| Living | 6.5m x 4.9m | 21.3ft x 16.1ft |
| Kitchen/Dining | 5.1m x 5.1m | 16.7ft x 16.7ft |
| Study | 6.3m x 2.6m | 20.7ft x 8.5ft |
| Bathroom | 3.1m x 2.0m | 10.2ft x 6.6ft |
| Utility | 3.1m x 1.7m | 10.2ft x 5.6ft |
First
| Bedroom 1 | 4.7m x 4.0m | 15.4ft x 13.1ft |
| Bedroom 2 | 4.9m x 3.3m | 16.1ft x 10.8ft |
| Bedroom 3 | 3.5m x 3.1m | 11.7ft x 10.2ft |
Ground
| Living | 6.5m x 4.9m | 21.3ft x 16.1ft |
| Kitchen/Dining | 5.1m x 5.1m | 16.7ft x 16.7ft |
| Study | 6.3m x 2.6m | 20.7ft x 8.5ft |
| Bathroom | 3.1m x 2.0m | 10.2ft x 6.6ft |
| Utility | 3.1m x 1.7m | 10.2ft x 5.6ft |
First
| Bedroom 1 | 4.7m x 4.0m | 15.4ft x 13.1ft |
| Bedroom 2 | 4.9m x 3.3m | 16.1ft x 10.8ft |
| Bedroom 3 | 3.5m x 3.1m | 11.7ft x 10.2ft |
101
Pankhurst
Terraced
3/4 BEDROOMS
3/4 BEDS
reserved
Ground
| Living | 6.5m x 4.9m | 21.3ft x 16.1ft |
| Kitchen/Dining | 5.1m x 5.1m | 16.7ft x 16.7ft |
| Study | 6.2m x 2.6m | 20.4ft x 8.5ft |
| Bathroom | 3.1m x 2.0m | 10.2ft x 6.6ft |
| Utility | 3.1m x 1.7m | 10.2ft x 5.6ft |
First
| Bedroom 1 | 4.7m x 4.0m | 15.4ft x 13.1ft |
| Bedroom 2 | 5.0m x 3.3m | 16.4ft x 10.8ft |
| Bedroom 3 | 3.5m x 3.1m | 11.8ft x 10.2ft |
103
Pankhurst
End of Terrace
3/4 BEDROOMS
3/4 BEDS
reserved
Ground
| Living | 6.5m x 4.9m | 21.3ft x 16.1ft |
| Kitchen/Dining | 5.1m x 5.1m | 16.7ft x 16.7ft |
| Study | 6.3m x 2.6m | 20.7ft x 8.5ft |
| Bathroom | 3.1m x 2.0m | 10.2ft x 6.6ft |
| Utility | 3.1m x 1.7m | 10.2ft x 5.6ft |
First
| Bedroom 1 | 4.7m x 4.0m | 15.4ft x 13.1ft |
| Bedroom 2 | 4.9m x 3.3m | 4.9m x 3.3m |
| Bedroom 3 | 3.5m x 3.1m | 11.8ft x 10.2ft |
Houses Specification
KITCHENS
– Hacker / solid ash hand painted shaker kitchen units in light grey (Bristol), handled with soft close doors and drawers
– Island unit in velvet blue
– LED under-wall cabinet lighting
– Marble-effect (Calacatta Grey) quartz kitchen worktop and upstand
– Bronze or brushed chrome stainless-steel knobs and pull handles
– Blanco chrome kitchen sinks
– Quooker hot water tap (or equivalent) in matt black
– Integrated appliances including Miele hob, Miele oven and microwave, Siemens dishwasher and Siemens fridge/freezer
– Miele extractor hood to selected apartments
– Bora hob recirculating downdraft extractor to selected apartments
– Caple undercounter wine cooler to selected apartments
– Separate Miele washing machine and Miele tumble dryer placed in utility room
BEDROOMS
– Walk-in wardrobes in walnut with LED under-wall cabinet lighting
– Built-in wardrobes with hanging rails and drawers in white
BATHROOMS & ENSUITE
– White sanitaryware throughout
– Renaissance Mirage bath
– Luxury bath panel (to match vanity unit)
– Luxury bespoke design vanity unit with basin
– Hansgrohe mono basin mixer tap in chrome
– Hansgrohe shower arm and head in chrome
– Built-in recess for shower vanity items
– Bath, shower control, shower arm and head in chrome
– Glass bath screen and shower doors
– Tiled walk-in shower tray
– Chrome heated towel rail
– Chrome downlights
– Vent Axia extractor fan
– Porcelain polished tile on walls
– Porcelain matt tile on floors
– Porcelain wall tiles
– Polished round edge fitted mirror
ELECTRICAL
– Heritage Range electrical fittings in brushed chrome throughout
– Recessed ceiling lights to kitchen/living areas
– Low profile power sockets in brushed chrome
– Wired for both BT Openreach and Sky
– SkyQ to living area and bedrooms
– Data points to all rooms
– USB points
GENERAL
– Multi-point locking system fitted to all entrance doors
– Paving slabs to balconies
– Concealed sprinkler system
– Triple glazed windows dual finished in anthracite
and white with chrome ironmongery
– Heritage style DW Windsor street lighting throughout the development
– Uplighting to main buildings
– Private gated development with 24 hour concierge
– 24 hour security with CCTV throughout the estate
– Communal landscaped gardens
– Tobermore Fusion granite paving and kerbs throughout the development
– Resin bond finish to pathways
– Underground and overground car parks
– Designated visitor parking
– Designated resident car parking
– Designated above ground electric car charging parking bays

