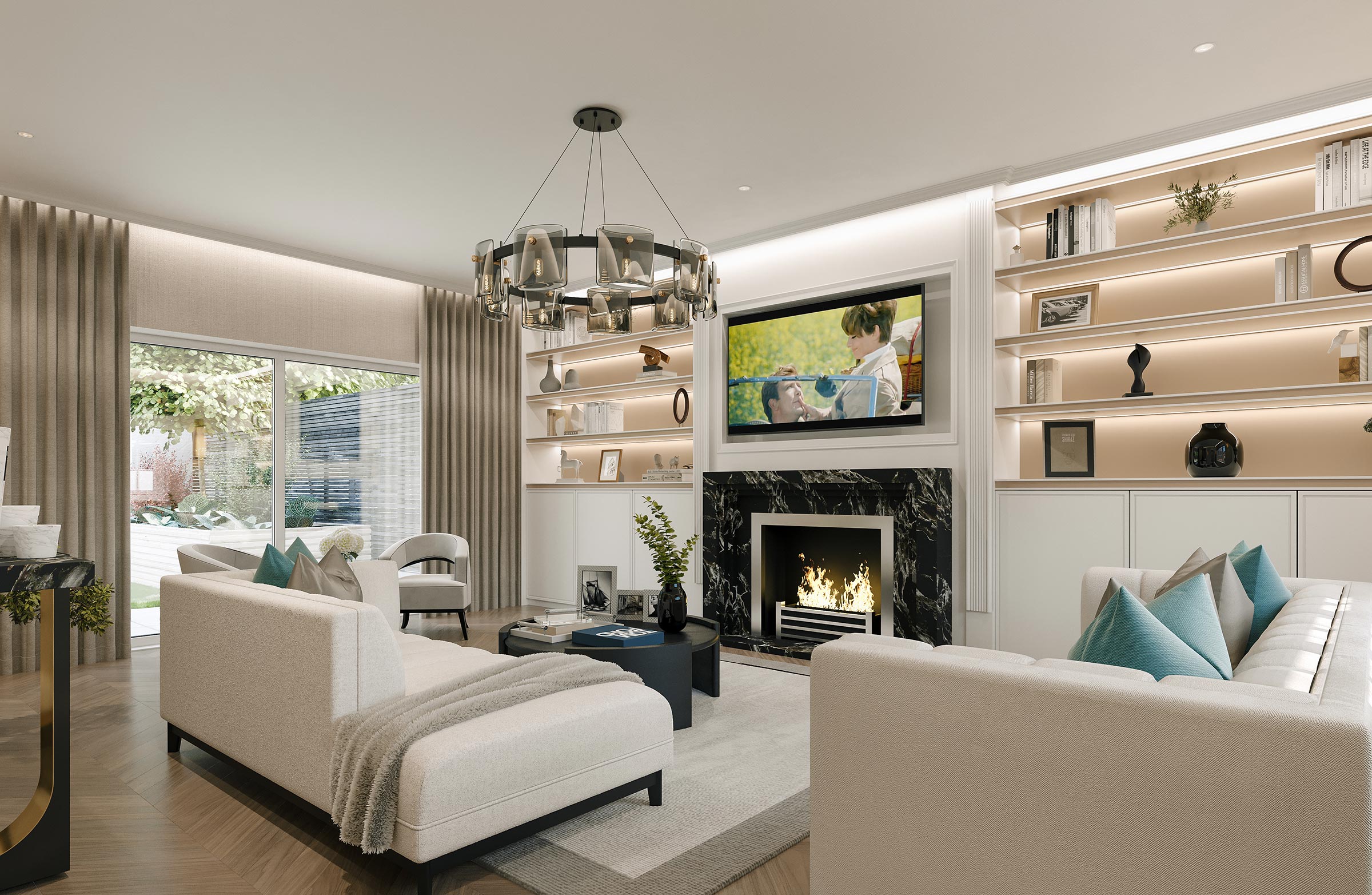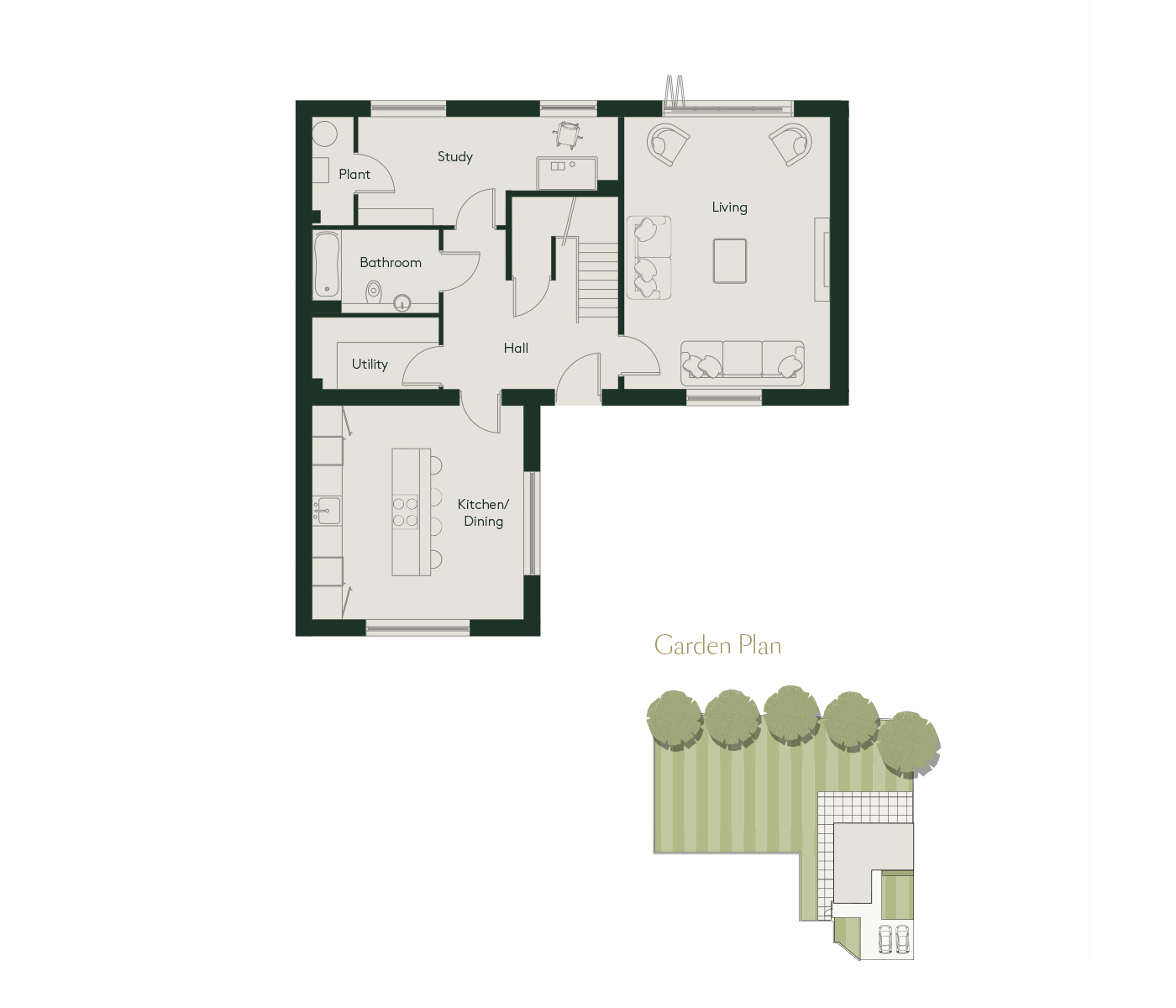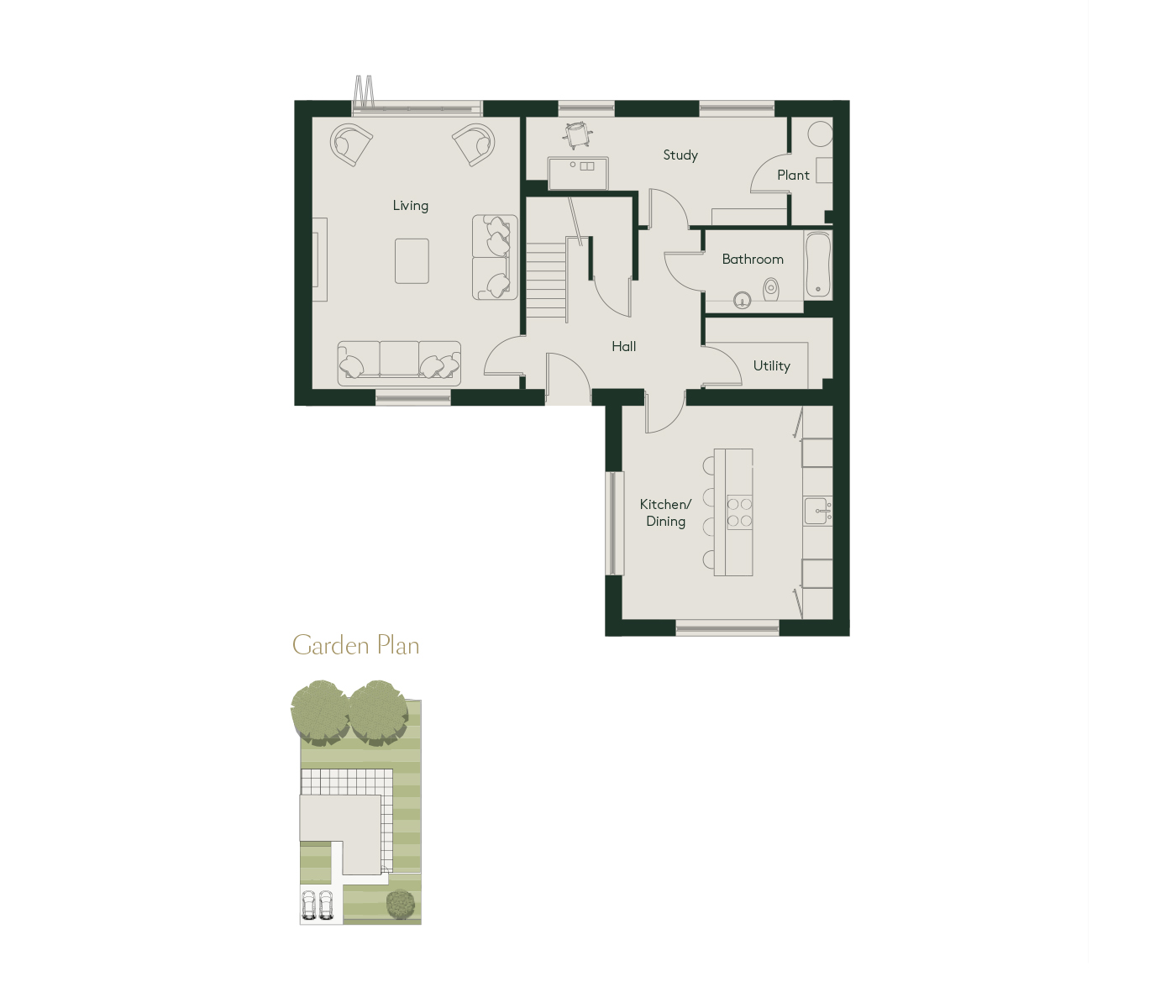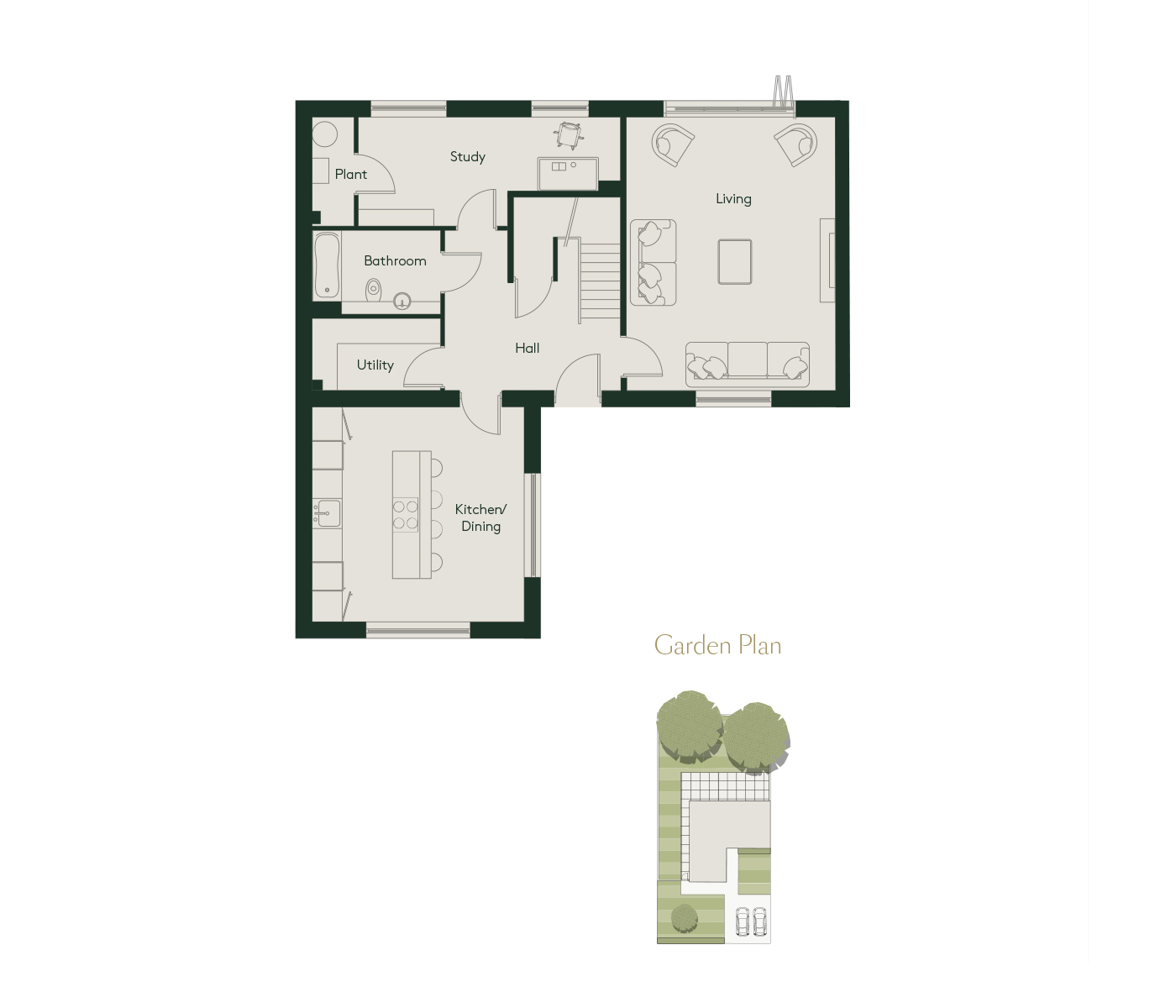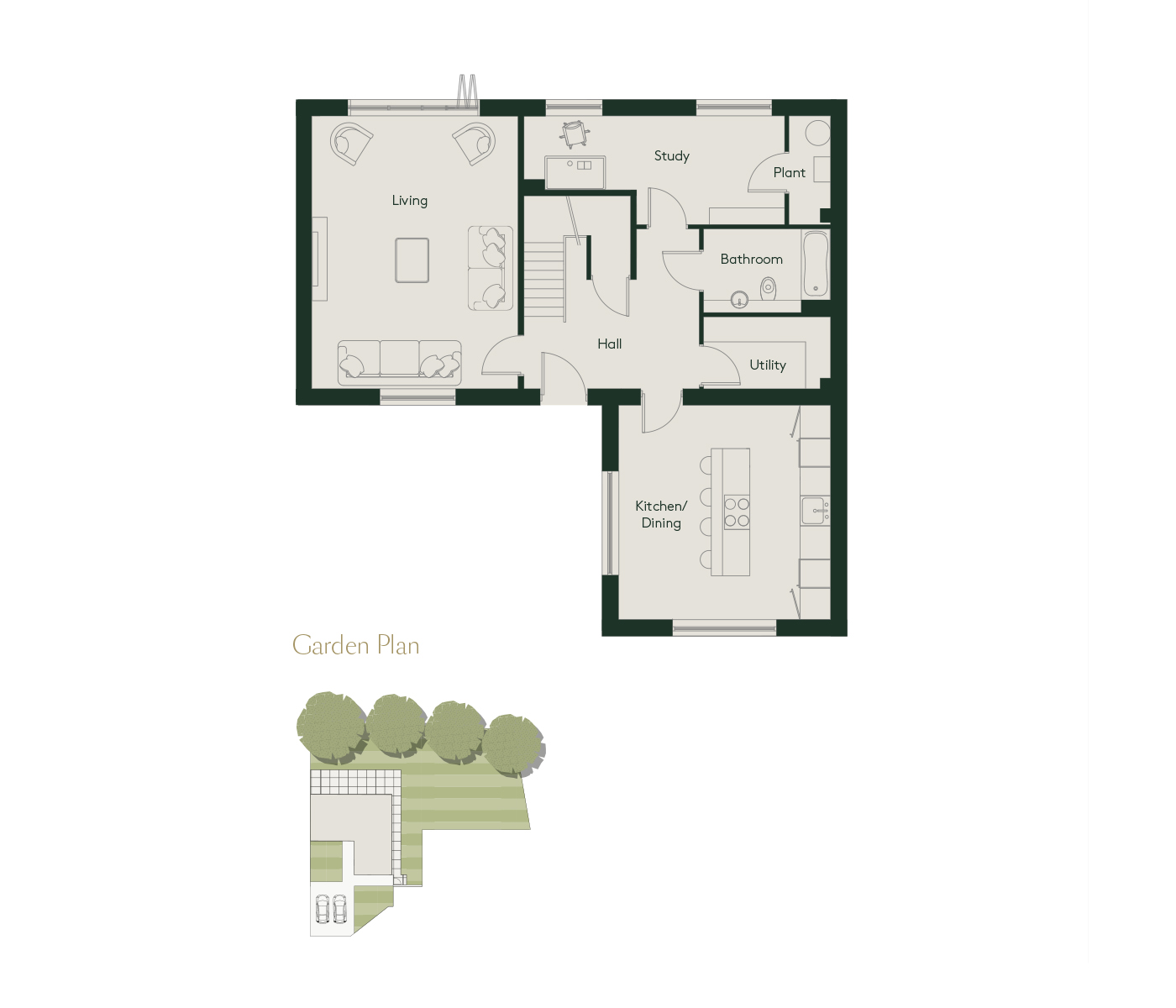Three/Four Bedroom Houses
2,045 sqft
The three/four bedroom semi-detached Pankhurst Houses are a refreshing new twist on a traditional Chilterns home. Each of these characterful houses enjoys generous outdoor spaces, designated parking and integrated security features for peace of mind.
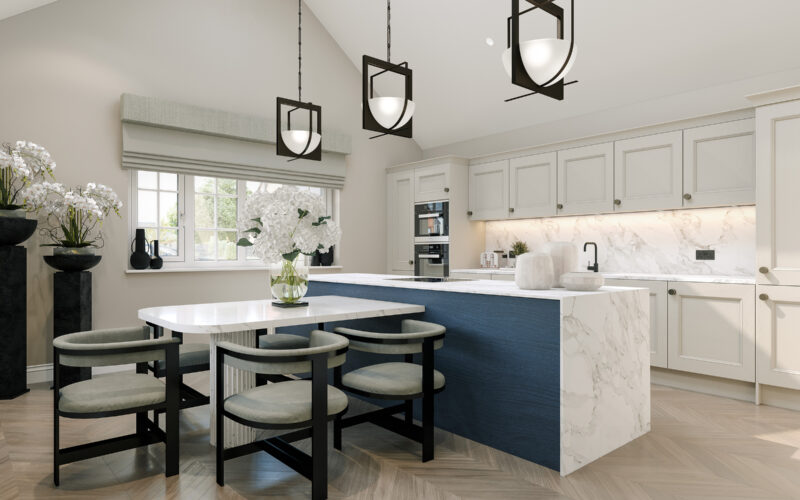

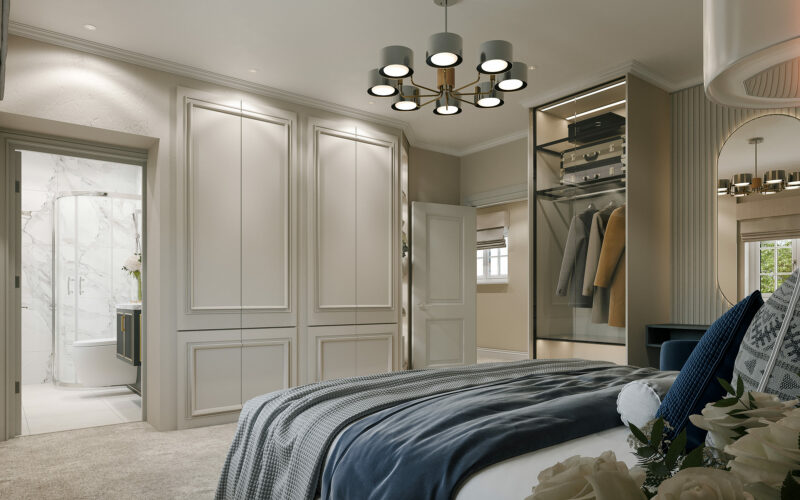
Plans & Availability
Ground
| Living | 6.5m x 4.9m | 21.3ft x 16.1ft |
| Kitchen/Dining | 5.1m x 5.1m | 16.7ft x 16.7ft |
| Study | 6.3m x 2.6m | 20.7ft x 8.5ft |
| Bathroom | 3.1m x 2.0m | 10.2ft x 6.6ft |
| Utility | 3.1m x 1.7m | 10.2ft x 5.6ft |
First
| Bedroom 1 | 4.7m x 4.0m | 15.4ft x 13.1ft |
| Bedroom 2 | 4.9m x 3.3m | 16.1ft x 10.8ft |
| Bedroom 3 | 3.5m x 3.1m | 11.7ft x 10.2ft |
Ground
| Living | 6.5m x 4.9m | 21.3ft x 16.1ft |
| Kitchen/Dining | 5.1m x 5.1m | 16.7ft x 16.7ft |
| Study | 6.3m x 2.6m | 20.7ft x 8.5ft |
| Bathroom | 3.1m x 2.0m | 10.2ft x 6.6ft |
| Utility | 3.1m x 1.7m | 10.2ft x 5.6ft |
First
| Bedroom 1 | 4.7m x 4.0m | 15.4ft x 13.1ft |
| Bedroom 2 | 5.0m x 3.3m | 16.4ft x 10.8ft |
| Bedroom 3 | 3.6m x 3.1m | 11.9ft x 10.2ft |
Ground
| Living | 6.5m x 4.9m | 21.3ft x 16.1ft |
| Kitchen/Dining | 5.1m x 5.1m | 16.7ft x 16.7ft |
| Study | 6.3m x 2.6m | 20.7ft x 8.5ft |
First
| Bedroom 1 | 4.7m x 4.0m | 15.4ft x 13.1ft |
| Bedroom 2 | 5.0m x 3.3m | 16.4ft x 10.8ft |
| Bedroom 3 | 3.5m x 3.1m | 11.7ft x 10.2ft |
Ground
| Living | 6.5m x 4.9m | 21.3ft x 16.1ft |
| Kitchen/Dining | 5.1m x 5.1m | 16.7ft x 16.7ft |
| Study | 6.3m x 2.6m | 20.7ft x 8.5ft |
| Bathroom | 3.1m x 2.0m | 10.2ft x 6.6ft |
| Utility | 3.1m x 1.7m | 10.2ft x 5.6ft |
First
| Bedroom 1 | 4.7m x 4.0m | 15.4ft x 13.1ft |
| Bedroom 2 | 4.9m x 3.3m | 16.1ft x 10.8ft |
| Bedroom 3 | 3.5m x 3.1m | 11.7ft x 10.2ft |
