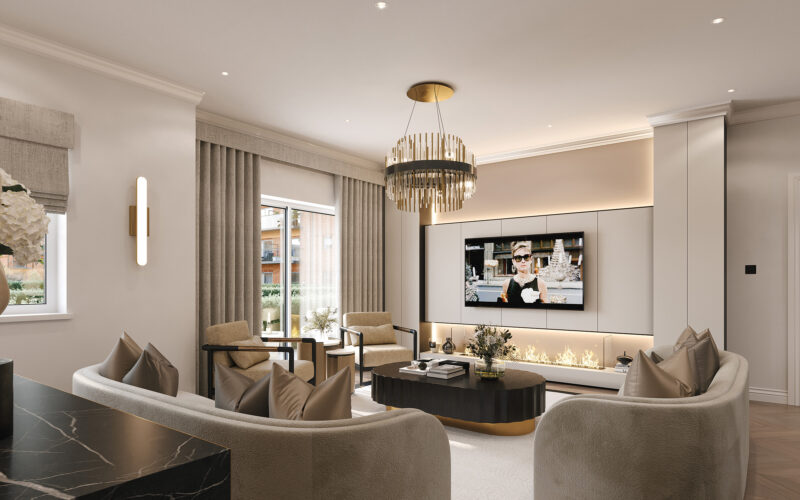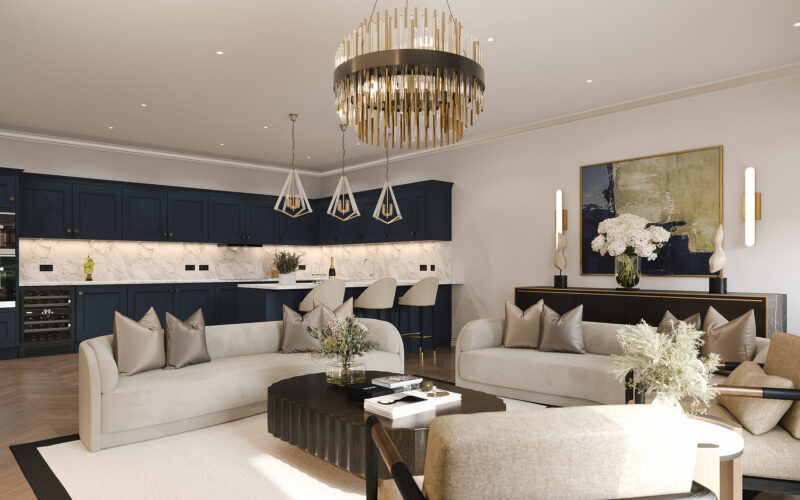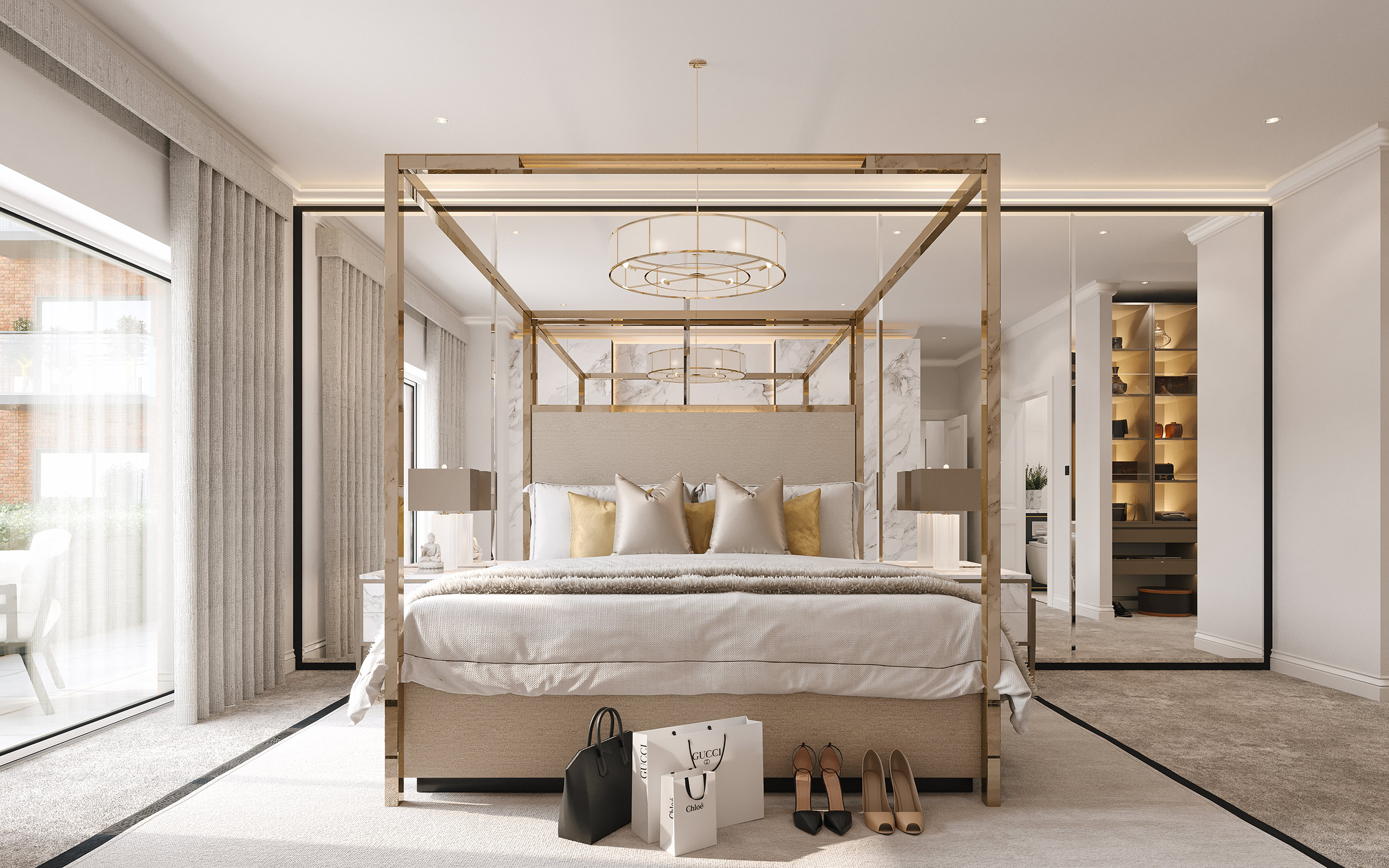Luxurious living
1,593 sqft
Three-bedroom lateral apartments with spacious private balconies or terraces looking out to Newland Park’s stunning woodland surroundings. Crafted for those with a discerning eye, spaces are infused with thoughtful details and luxurious finishing touches. Pankhurst Apartments includes private underground parking, onsite concierge, lift to all floors and integrated security features.



Plans & Availability


