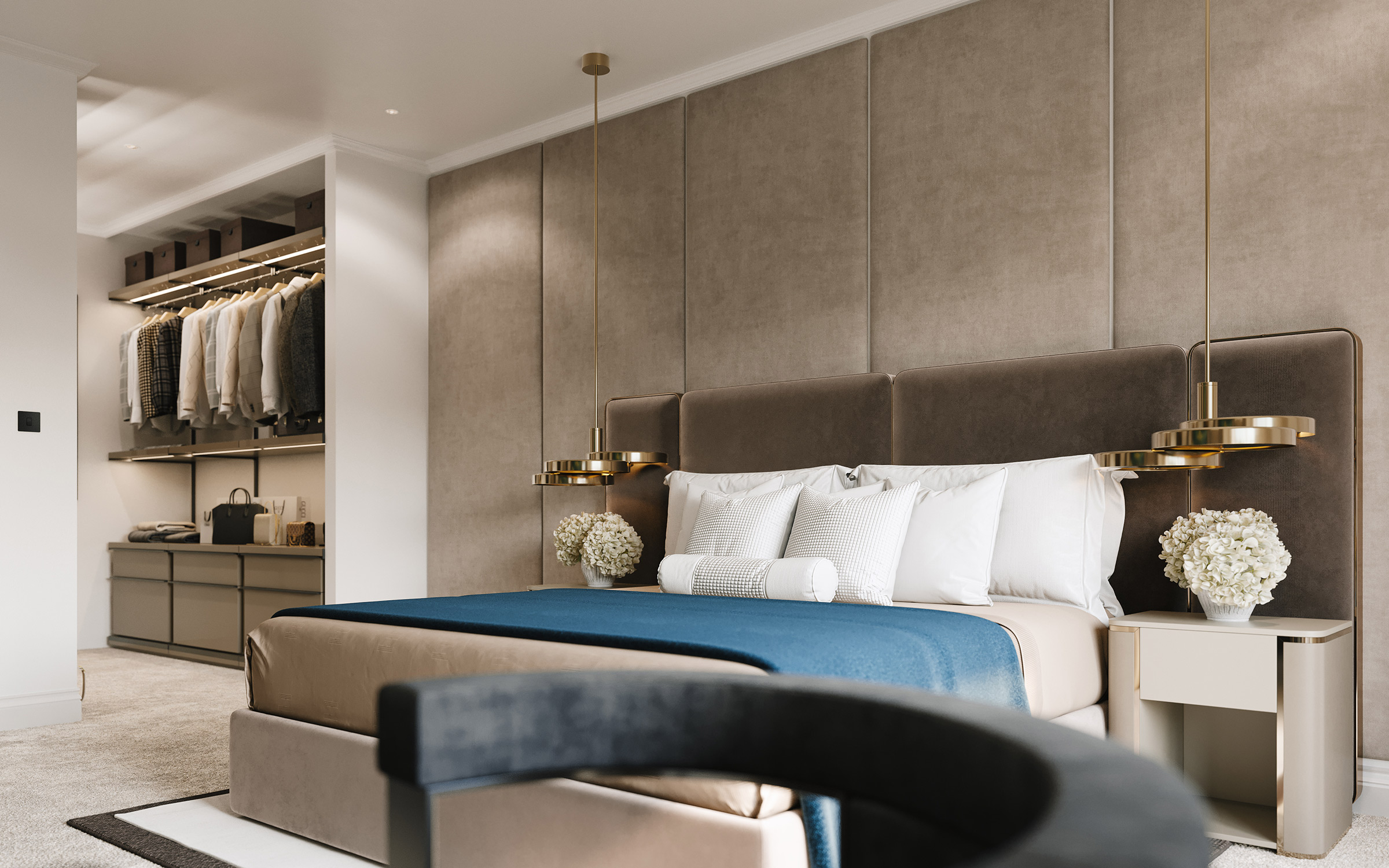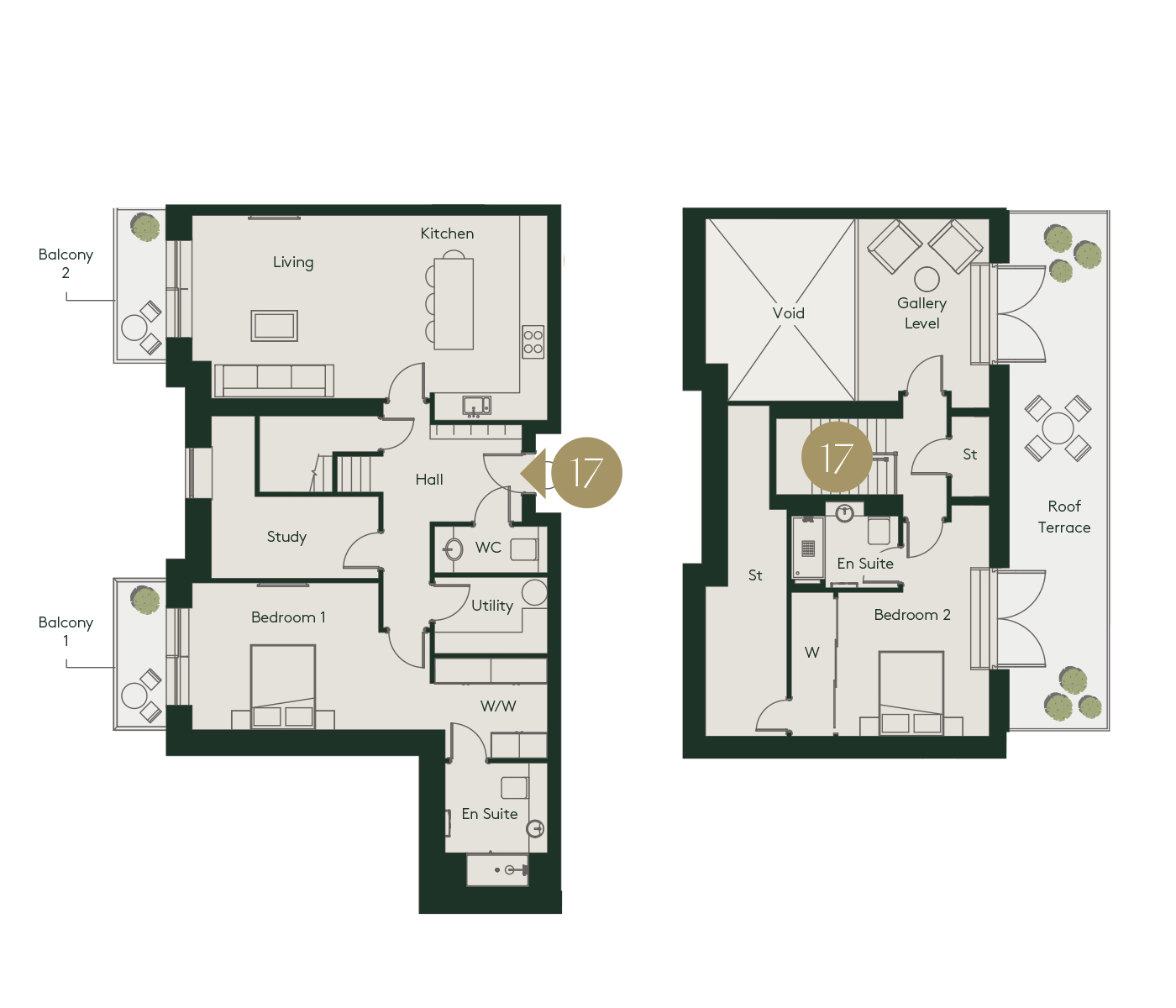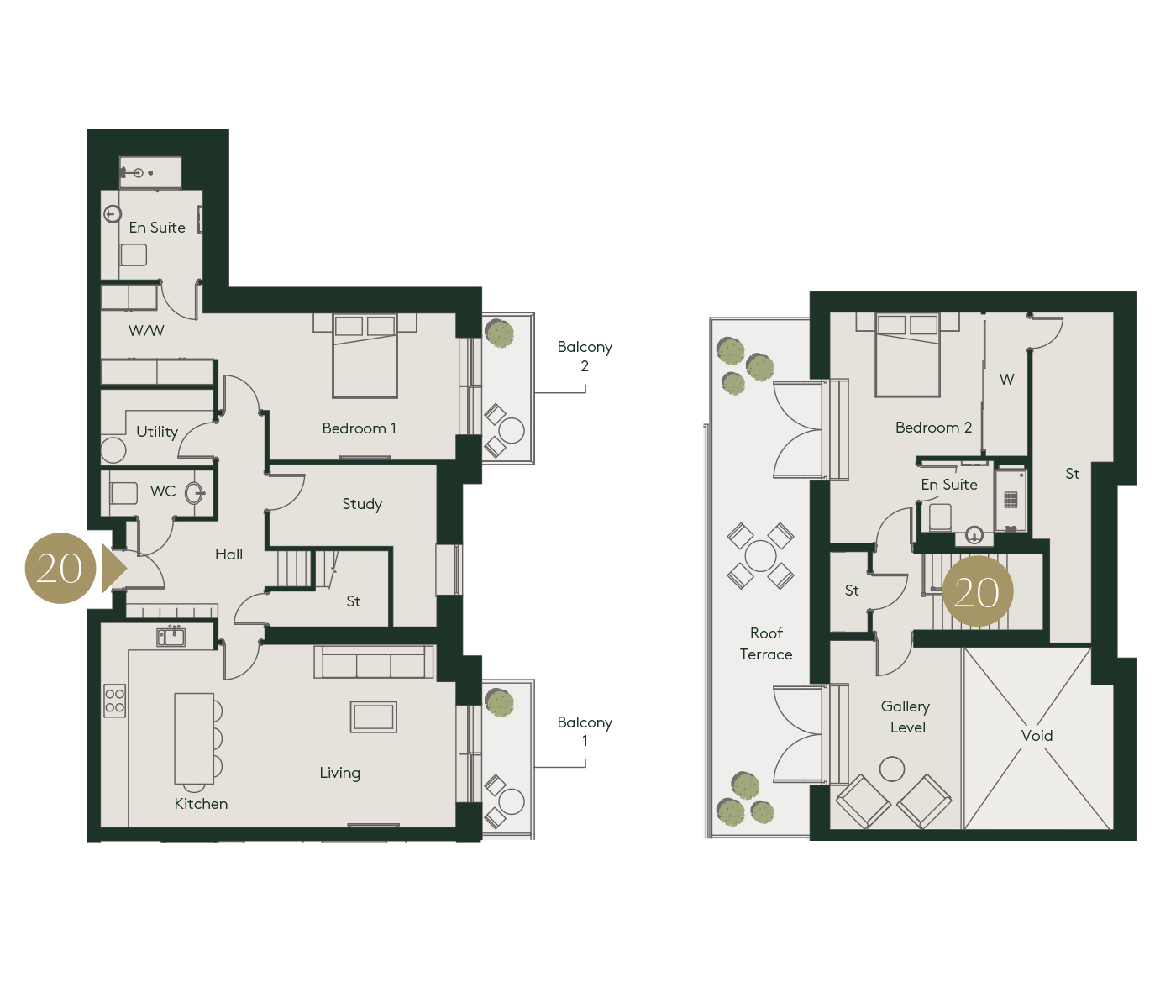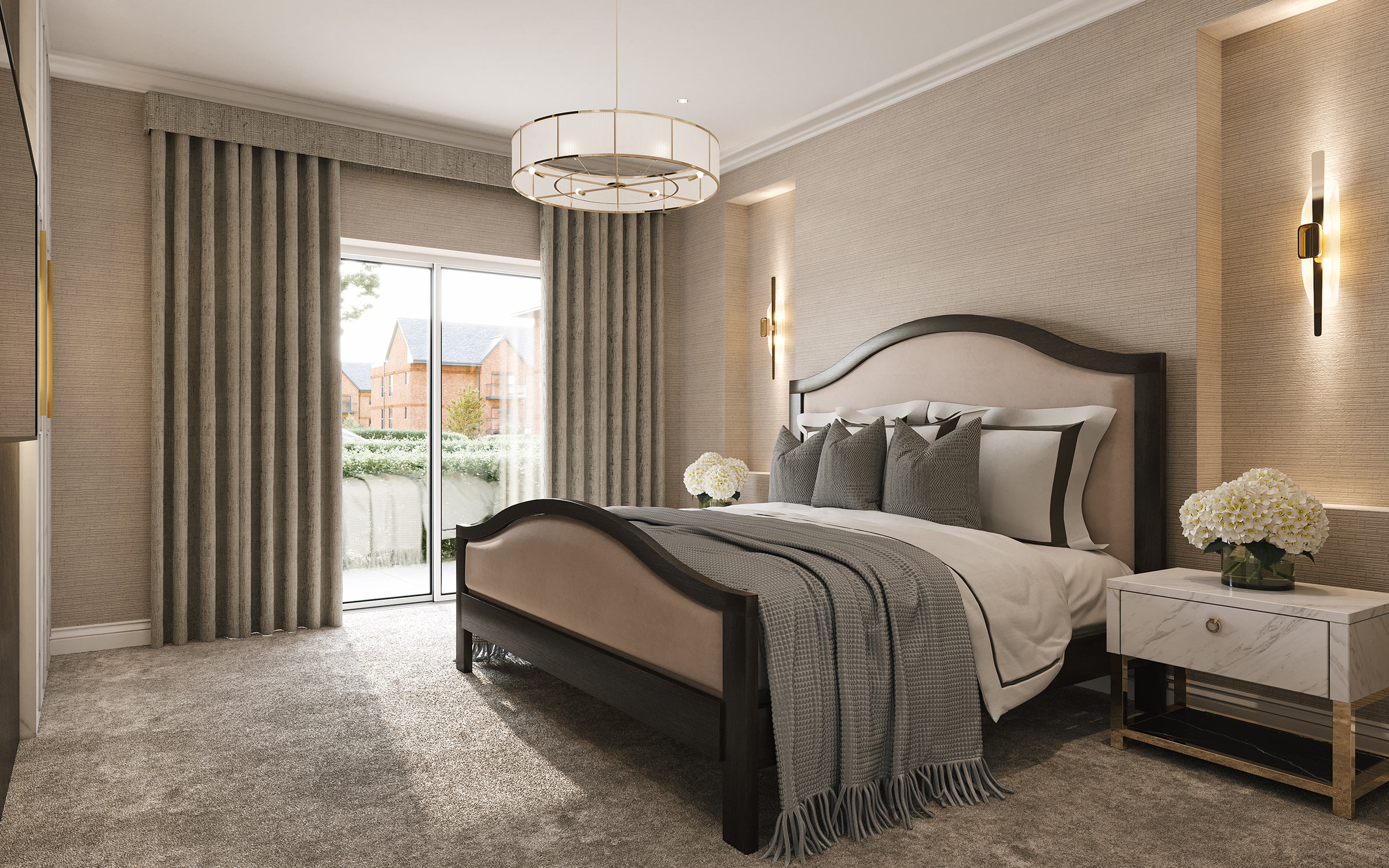
Luxurious living across two floors
1,938 sqft
Two-bedroom duplex apartments with spacious private balconies or terraces looking out to Newland Park’s stunning woodland surroundings. Crafted for those with a discerning eye, spaces are infused with thoughtful details and luxurious finishing touches across both floors. Gott Apartments includes private underground parking, onsite concierge, lift to all floors and integrated security features.
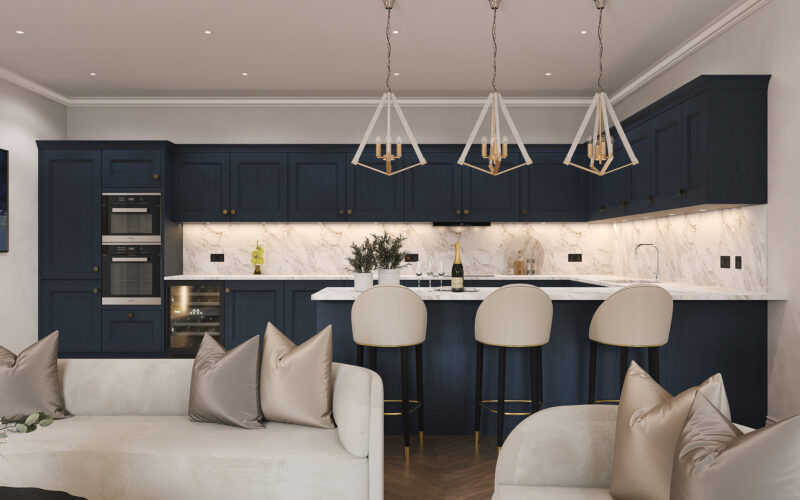

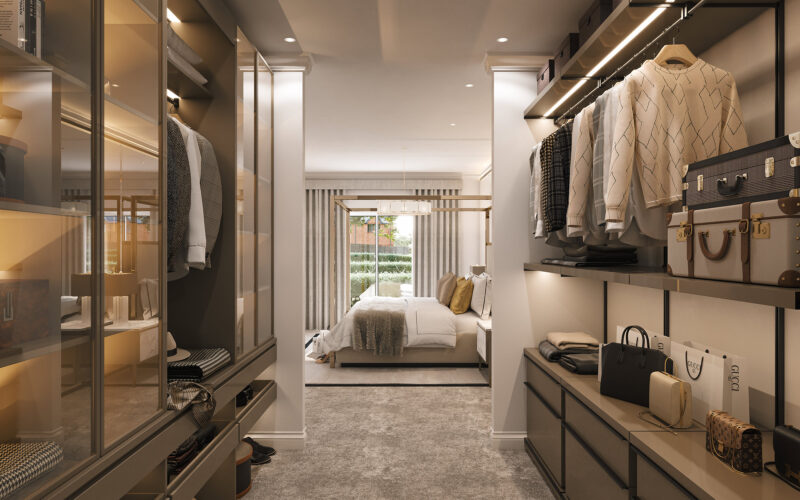
Plans & Availability
Second Floor
| Living/Kitchen | 8.5m x 4.9m | 27.9ft x 16.1ft |
| Bedroom 1 | 5.7m x 3.5m | 18.7ft x 11.5ft |
| Walk-in Wardobe | 3.0m x 2.6m | 9.8ft x 6.2ft |
| Study | 4.0m x 3.9m | 13.1ft x 12.8ft |
| Balcony 1 | 3.5m x 1.2m | 11.5ft x 3.9ft |
| Balcony 2 | 3.5m x 1.2m | 11.5ft x 3.9ft |
| Bedroom 2 | 5.7m x 4.7m | 18.7ft x 15.4ft |
| Bedroom 2 Wardrobe | 3.6m x 1.1m | 11.8ft x 3.6ft |
| Gallery Space | 4.6m x 3.0m | 15.1ft x 9.8ft |
| Roof Terrace | 11.9m x 2.3m | 39.0ft x 7.5ft |
Second Floor
| Living/Kitchen | 8.5m x 4.9m | 27.9ft x 16.1ft |
| Bedroom 1 | 5.7m x 3.5m | 18.7ft x 11.5ft |
| Walk-in Wardobe | 3.0m x 2.6m | 9.8ft x 6.2ft |
| Study | 4.0m x 3.9m | 13.1ft x 12.8ft |
| Balcony 1 | 3.5m x 1.2m | 11.2ft x 3.9ft |
| Balcony 2 | 3.5m x 1.2m | 11.5ft x 3.9ft |
| Bedroom 2 | 5.7m x 5.0m | 18.7ft x 16.5ft |
| Bedroom 2 Wardrobe | 3.6m x 1.1m | 11.8ft x 3.6ft |
| Gallery Space | 4.6m x 3.0m | 15.1ft x 9.8ft |
| Roof Terrace | 11.9m x 2.3m | 39.0ft x 7.5ft |
